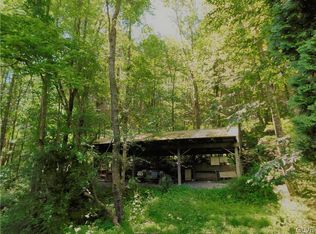Sold for $215,000 on 05/02/25
$215,000
135 Chee St, Barnesville, PA 18214
3beds
1,216sqft
Single Family Residence
Built in 1875
3.9 Acres Lot
$225,100 Zestimate®
$177/sqft
$1,266 Estimated rent
Home value
$225,100
$176,000 - $288,000
$1,266/mo
Zestimate® history
Loading...
Owner options
Explore your selling options
What's special
This country home is located in the scenic Locust Valley near two state parks and two golf courses. It it a three bedroom ,one and a half bath two story home on 3.9 acres of mostly clear land. The eat in kitchen is a newer remodel with stainless appliances. Off the kitchen is a root cellar/pantry storage area. The first floor includes a formal dining area/office space that leads to a large living room. Off the dining area is a slider door that leads to a covered deck. The exterior of the property has two storage sheds, perfect for lawn equipment. There are two garages side by side that can house up to four cars. These garages provide plenty of space for storage and a workshop. As an additional feature, the house is protected by a whole house generator system.
Schedule today!!
Zillow last checked: 8 hours ago
Listing updated: May 02, 2025 at 09:22am
Listed by:
Michael J. McGinley 570-668-2240,
Towne and Country Real Estate
Bought with:
nonmember
NON MBR Office
Source: GLVR,MLS#: 751045 Originating MLS: Lehigh Valley MLS
Originating MLS: Lehigh Valley MLS
Facts & features
Interior
Bedrooms & bathrooms
- Bedrooms: 3
- Bathrooms: 1
- Full bathrooms: 1
Bedroom
- Level: Second
- Dimensions: 13.00 x 13.00
Bedroom
- Level: Second
- Dimensions: 9.00 x 12.00
Bedroom
- Level: Second
- Dimensions: 12.00 x 12.00
Dining room
- Level: First
- Dimensions: 16.00 x 17.00
Other
- Level: Second
- Dimensions: 8.00 x 9.00
Kitchen
- Level: First
- Dimensions: 12.00 x 12.00
Living room
- Level: First
- Dimensions: 12.00 x 16.00
Other
- Description: mud room
- Level: First
- Dimensions: 12.00 x 12.00
Heating
- Oil
Cooling
- Ceiling Fan(s), Wall/Window Unit(s)
Appliances
- Included: Dishwasher, Electric Cooktop, Electric Water Heater, Refrigerator
Features
- Dining Area, Eat-in Kitchen
- Basement: Walk-Out Access
Interior area
- Total interior livable area: 1,216 sqft
- Finished area above ground: 1,216
- Finished area below ground: 0
Property
Parking
- Total spaces: 4
- Parking features: Detached, Garage
- Garage spaces: 4
Features
- Stories: 2
Lot
- Size: 3.90 Acres
Details
- Parcel number: 26040125000
- Zoning: RES
- Special conditions: Estate
Construction
Type & style
- Home type: SingleFamily
- Architectural style: Other
- Property subtype: Single Family Residence
Materials
- Vinyl Siding
- Roof: Asphalt,Fiberglass,Rolled/Hot Mop
Condition
- Year built: 1875
Utilities & green energy
- Sewer: Septic Tank
- Water: Well
Community & neighborhood
Location
- Region: Barnesville
- Subdivision: Not in Development
Other
Other facts
- Listing terms: Cash,Conventional
- Ownership type: Fee Simple
Price history
| Date | Event | Price |
|---|---|---|
| 5/2/2025 | Sold | $215,000-13.7%$177/sqft |
Source: | ||
| 3/25/2025 | Pending sale | $249,000$205/sqft |
Source: | ||
| 3/21/2025 | Price change | $249,000-2.4%$205/sqft |
Source: | ||
| 1/16/2025 | Listed for sale | $255,000-8.6%$210/sqft |
Source: | ||
| 10/3/2012 | Listing removed | $279,000$229/sqft |
Source: American First Realty #12-378 | ||
Public tax history
| Year | Property taxes | Tax assessment |
|---|---|---|
| 2023 | $2,199 +2.6% | $29,390 |
| 2022 | $2,143 +3% | $29,390 |
| 2021 | $2,081 -0.8% | $29,390 |
Find assessor info on the county website
Neighborhood: 18214
Nearby schools
GreatSchools rating
- 4/10Mahanoy Area El SchoolGrades: K-6Distance: 5.2 mi
- NAMahanoy Area Middle SchoolGrades: 5-8Distance: 5.3 mi
- NAMahanoy Area High SchoolGrades: 9-12Distance: 5.3 mi
Schools provided by the listing agent
- District: Mahanoy
Source: GLVR. This data may not be complete. We recommend contacting the local school district to confirm school assignments for this home.

Get pre-qualified for a loan
At Zillow Home Loans, we can pre-qualify you in as little as 5 minutes with no impact to your credit score.An equal housing lender. NMLS #10287.
Sell for more on Zillow
Get a free Zillow Showcase℠ listing and you could sell for .
$225,100
2% more+ $4,502
With Zillow Showcase(estimated)
$229,602