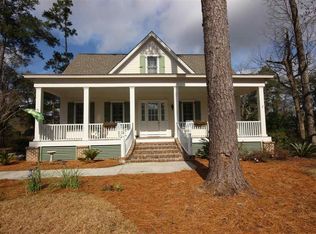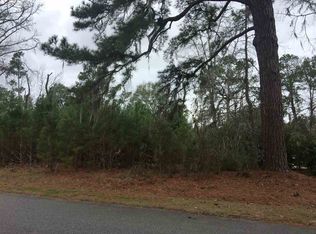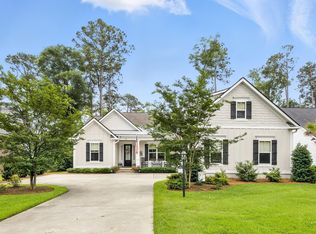Sold for $600,000
$600,000
135 Chapel Creek Rd. #41, Pawleys Island, SC 29585
3beds
2,709sqft
Townhouse, Condominium
Built in 1971
-- sqft lot
$596,300 Zestimate®
$221/sqft
$2,585 Estimated rent
Home value
$596,300
$525,000 - $674,000
$2,585/mo
Zestimate® history
Loading...
Owner options
Explore your selling options
What's special
Nestled under majestic live oaks in prestigious Litchfield Plantation, this 3-bedroom, 3-bathroom townhome blends history, charm, and natural beauty. Overlooking Chapel Creek, it offers breathtaking Lowcountry views and peaceful surroundings. Inside, the home features a thoughtfully updated interior with a modern kitchen, work island, and breakfast bar. The spacious primary suite opens onto a 400-square-foot screened sleeping porch, perfect for relaxing. A guest suite on the main level provides added privacy. Notable updates include a whole-home water purification system, LVP flooring, refinished wood floors, and improved landscaping, ask your Realtor for the full list of updates! Outdoor spaces include a private courtyard entry, a back patio with a pergola, and multiple porches to enjoy the coastal air. As a homeowner, you'll have access to Litchfield Plantation's exclusive oceanfront beach club, plus a community pool and clubhouse. Located 4 miles from Pawleys Island beaches, 24 miles from Myrtle Beach International Airport, and 75 miles from Charleston, this home offers a serene retreat in a historic setting. Schedule your showing today!
Zillow last checked: 8 hours ago
Listing updated: July 16, 2025 at 06:36am
Listed by:
Merrill M Weston Bryan Office:843-650-0998,
CB Sea Coast Advantage MI
Bought with:
Cathy Kelley, 96854
W Realty Coastal
Source: CCAR,MLS#: 2507775 Originating MLS: Coastal Carolinas Association of Realtors
Originating MLS: Coastal Carolinas Association of Realtors
Facts & features
Interior
Bedrooms & bathrooms
- Bedrooms: 3
- Bathrooms: 3
- Full bathrooms: 3
Primary bedroom
- Level: Second
Bedroom 1
- Level: Second
Bedroom 2
- Level: Second
Kitchen
- Features: Breakfast Bar, Kitchen Island, Pantry, Stainless Steel Appliances, Solid Surface Counters
Living room
- Features: Fireplace
Heating
- Central, Electric
Cooling
- Central Air
Appliances
- Included: Dishwasher, Disposal, Microwave, Range, Refrigerator, Water Purifier
- Laundry: Washer Hookup
Features
- Fireplace, Split Bedrooms, Window Treatments, Breakfast Bar, Kitchen Island, Stainless Steel Appliances, Solid Surface Counters
- Flooring: Tile, Vinyl, Wood
- Has fireplace: Yes
Interior area
- Total structure area: 3,830
- Total interior livable area: 2,709 sqft
Property
Parking
- Parking features: Other
Features
- Levels: Two
- Stories: 2
- Patio & porch: Rear Porch, Patio, Porch, Screened
- Exterior features: Sprinkler/Irrigation, Porch, Patio, Storage
- Pool features: Community, Outdoor Pool
- Has view: Yes
- View description: Creek/Stream
- Has water view: Yes
- Water view: Creek/Stream
- Waterfront features: Creek
Lot
- Features: Outside City Limits, Rectangular, Rectangular Lot, Stream/Creek
Details
- Additional parcels included: ,
- Parcel number: 040184A0330800
- Zoning: PUD
- Special conditions: None
Construction
Type & style
- Home type: Condo
- Property subtype: Townhouse, Condominium
Materials
- Wood Frame
- Foundation: Slab
Condition
- Resale
- Year built: 1971
Utilities & green energy
- Water: Public
- Utilities for property: Cable Available, Electricity Available, Natural Gas Available, Phone Available, Sewer Available, Underground Utilities, Water Available
Community & neighborhood
Security
- Security features: Gated Community, Smoke Detector(s), Security Service
Community
- Community features: Clubhouse, Golf Carts OK, Gated, Recreation Area, Long Term Rental Allowed, Pool
Location
- Region: Pawleys Island
- Subdivision: Litchfield Plantation
HOA & financial
HOA
- Has HOA: Yes
- HOA fee: $545 monthly
- Amenities included: Clubhouse, Gated, Owner Allowed Golf Cart, Owner Allowed Motorcycle, Pet Restrictions, Security, Tenant Allowed Golf Cart, Tenant Allowed Motorcycle
- Services included: Common Areas, Legal/Accounting, Pool(s), Security
Price history
| Date | Event | Price |
|---|---|---|
| 7/15/2025 | Sold | $600,000-3.2%$221/sqft |
Source: | ||
| 5/27/2025 | Contingent | $620,000$229/sqft |
Source: | ||
| 3/28/2025 | Listed for sale | $620,000+32.2%$229/sqft |
Source: | ||
| 7/2/2021 | Sold | $469,000$173/sqft |
Source: | ||
| 5/14/2021 | Pending sale | $469,000$173/sqft |
Source: | ||
Public tax history
| Year | Property taxes | Tax assessment |
|---|---|---|
| 2024 | $1,990 -10.3% | $17,580 |
| 2023 | $2,219 +10.3% | $17,580 |
| 2022 | $2,011 -39.7% | $17,580 +19.3% |
Find assessor info on the county website
Neighborhood: Litchfield Beach
Nearby schools
GreatSchools rating
- 10/10Waccamaw Elementary SchoolGrades: PK-3Distance: 1.3 mi
- 10/10Waccamaw Middle SchoolGrades: 7-8Distance: 2.8 mi
- 8/10Waccamaw High SchoolGrades: 9-12Distance: 1.5 mi
Schools provided by the listing agent
- Elementary: Waccamaw Elementary School
- Middle: Waccamaw Middle School
- High: Waccamaw High School
Source: CCAR. This data may not be complete. We recommend contacting the local school district to confirm school assignments for this home.
Get a cash offer in 3 minutes
Find out how much your home could sell for in as little as 3 minutes with a no-obligation cash offer.
Estimated market value$596,300
Get a cash offer in 3 minutes
Find out how much your home could sell for in as little as 3 minutes with a no-obligation cash offer.
Estimated market value
$596,300


