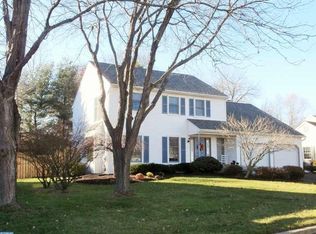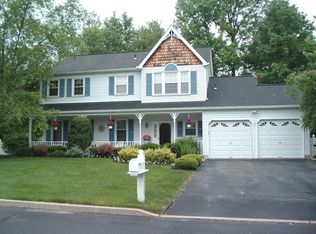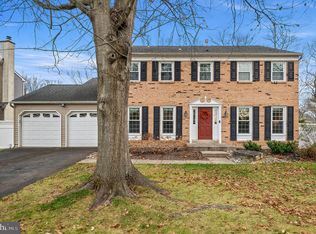Sold for $625,000 on 07/25/24
$625,000
135 Chancery Rd, Langhorne, PA 19047
3beds
2,030sqft
Single Family Residence
Built in 1986
10,000 Square Feet Lot
$648,600 Zestimate®
$308/sqft
$3,151 Estimated rent
Home value
$648,600
$603,000 - $700,000
$3,151/mo
Zestimate® history
Loading...
Owner options
Explore your selling options
What's special
Desirable 3 bedroom, 2.5 bath Colonial situated in Neshaminy School District. Step inside to the foyer with hardwood floors that run through the spacious formal living room, dining room and hallway. The remodeled kitchen features large center island, quartz countertops, SS Appliances, and backsplash. Light floods the kitchen through the sliding glass door which leads to the rear stamped concrete patio. The kitchen opens to the sun drenched large family room with vaulted ceiling and 2nd floor overlook. The powder room and laundry area complete the first floor. The upper level features 3 bedrooms including a master suite with private bath and walk in closet. Bedrooms 2 and 3 access the hall bath. Below is a full finished basement with media area, office and storage area. 2 car garage features inside access and garage door openers! Home also features replaced windows, newer driveway, newer garage door openers, 30 year roof (18 yrs old), replaced Lennox HVAC and fenced rear yard.
Zillow last checked: 8 hours ago
Listing updated: July 25, 2024 at 05:03pm
Listed by:
Christina Swain 267-397-6291,
Opus Elite Real Estate
Bought with:
Raymond Chapman, RB-050094-C
Chapman Agency
Source: Bright MLS,MLS#: PABU2072776
Facts & features
Interior
Bedrooms & bathrooms
- Bedrooms: 3
- Bathrooms: 3
- Full bathrooms: 2
- 1/2 bathrooms: 1
- Main level bathrooms: 1
Basement
- Area: 0
Heating
- Forced Air, Natural Gas
Cooling
- Central Air, Electric
Appliances
- Included: Electric Water Heater
- Laundry: Main Level
Features
- Family Room Off Kitchen
- Flooring: Hardwood, Carpet
- Basement: Finished
- Number of fireplaces: 1
Interior area
- Total structure area: 2,030
- Total interior livable area: 2,030 sqft
- Finished area above ground: 2,030
- Finished area below ground: 0
Property
Parking
- Total spaces: 6
- Parking features: Garage Faces Front, Garage Door Opener, Inside Entrance, Driveway, Attached, On Street, Off Street
- Attached garage spaces: 2
- Uncovered spaces: 4
Accessibility
- Accessibility features: None
Features
- Levels: Two
- Stories: 2
- Patio & porch: Patio
- Pool features: None
- Fencing: Full
Lot
- Size: 10,000 sqft
- Dimensions: 80.00 x 125.00
Details
- Additional structures: Above Grade, Below Grade
- Parcel number: 22083043
- Zoning: R2
- Special conditions: Standard
Construction
Type & style
- Home type: SingleFamily
- Architectural style: Colonial
- Property subtype: Single Family Residence
Materials
- Frame
- Foundation: Permanent
- Roof: Shingle,Architectural Shingle
Condition
- Very Good
- New construction: No
- Year built: 1986
Utilities & green energy
- Sewer: Public Sewer
- Water: Public
Community & neighborhood
Location
- Region: Langhorne
- Subdivision: Cider Knoll
- Municipality: MIDDLETOWN TWP
Other
Other facts
- Listing agreement: Exclusive Right To Sell
- Ownership: Fee Simple
Price history
| Date | Event | Price |
|---|---|---|
| 7/25/2024 | Sold | $625,000$308/sqft |
Source: | ||
| 6/20/2024 | Pending sale | $625,000$308/sqft |
Source: | ||
| 6/20/2024 | Price change | $625,000+0.8%$308/sqft |
Source: | ||
| 6/17/2024 | Listed for sale | $620,000$305/sqft |
Source: | ||
Public tax history
| Year | Property taxes | Tax assessment |
|---|---|---|
| 2025 | $8,578 | $37,600 |
| 2024 | $8,578 +6.5% | $37,600 |
| 2023 | $8,056 +2.7% | $37,600 |
Find assessor info on the county website
Neighborhood: Woodbourne
Nearby schools
GreatSchools rating
- 5/10Maple Point Middle SchoolGrades: 5-8Distance: 0.5 mi
- 8/10Neshaminy High SchoolGrades: 9-12Distance: 4.1 mi
- 8/10Buck El SchoolGrades: K-4Distance: 1.9 mi
Schools provided by the listing agent
- District: Neshaminy
Source: Bright MLS. This data may not be complete. We recommend contacting the local school district to confirm school assignments for this home.

Get pre-qualified for a loan
At Zillow Home Loans, we can pre-qualify you in as little as 5 minutes with no impact to your credit score.An equal housing lender. NMLS #10287.
Sell for more on Zillow
Get a free Zillow Showcase℠ listing and you could sell for .
$648,600
2% more+ $12,972
With Zillow Showcase(estimated)
$661,572

