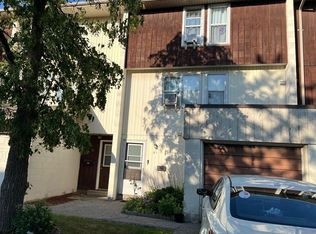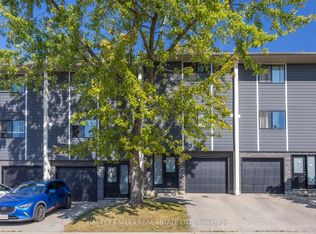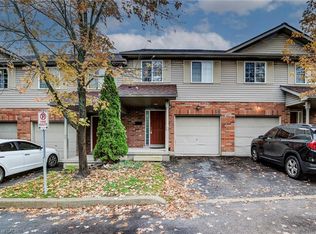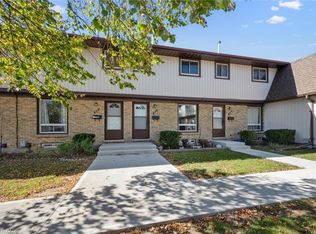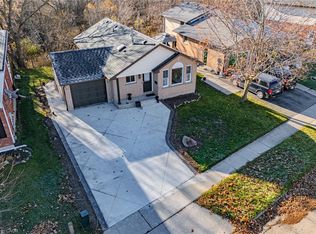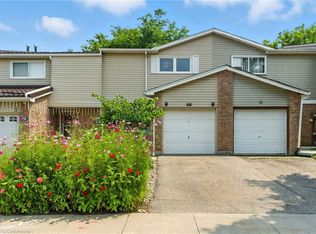135 Chalmers St S #21, Cambridge, ON N1R 6M2
What's special
- 92 days |
- 18 |
- 1 |
Zillow last checked: 8 hours ago
Listing updated: September 28, 2025 at 01:01pm
Jordan Oliveira, Broker,
Royal Lepage Supreme Realty Brokerage
Facts & features
Interior
Bedrooms & bathrooms
- Bedrooms: 3
- Bathrooms: 2
- Full bathrooms: 1
- 1/2 bathrooms: 1
- Main level bathrooms: 1
Other
- Description: Laminate, Walk in Closet, Window
- Level: Third
Bedroom
- Description: Laminate, Closet, Window
- Level: Third
Bedroom
- Description: Laminate. Closet, Window
- Level: Third
Bathroom
- Features: 4-Piece
- Level: Third
Bathroom
- Features: 2-Piece
- Level: Main
Dining room
- Description: Combined with living room, walk out to Patio, Open Concept
- Level: Second
Kitchen
- Description: S/S Appliances, Window, Overlooks Dining
- Level: Second
Laundry
- Description: Laundry Sink
- Level: Main
Living room
- Description: Combined with dining room, walk out to Patio, Open Concept
- Level: Second
Heating
- Forced Air, Natural Gas
Cooling
- Central Air
Appliances
- Included: Water Heater, Water Softener, Dishwasher, Dryer, Refrigerator, Stove, Washer
Features
- Auto Garage Door Remote(s)
- Basement: None
- Has fireplace: No
Interior area
- Total structure area: 1,150
- Total interior livable area: 1,150 sqft
- Finished area above ground: 1,150
Property
Parking
- Total spaces: 2
- Parking features: Attached Garage, Private Drive Single Wide
- Attached garage spaces: 1
- Uncovered spaces: 1
Features
- Frontage type: North
Lot
- Features: Urban, Near Golf Course, Place of Worship
Details
- Parcel number: 234610021
- Zoning: R-5
Construction
Type & style
- Home type: Townhouse
- Architectural style: 3 Storey
- Property subtype: Row/Townhouse, Residential, Condominium
- Attached to another structure: Yes
Materials
- Stone, Vinyl Siding
- Foundation: Unknown
- Roof: Asphalt Shing
Condition
- 31-50 Years
- New construction: No
Utilities & green energy
- Sewer: Sewer (Municipal)
- Water: Municipal
Community & HOA
HOA
- Has HOA: Yes
- Amenities included: BBQs Permitted, Parking
- Services included: Other
- HOA fee: C$327 monthly
Location
- Region: Cambridge
Financial & listing details
- Price per square foot: C$452/sqft
- Annual tax amount: C$2,161
- Date on market: 9/11/2025
- Inclusions: Dishwasher, Dryer, Refrigerator, Stove, Washer, Stainless Steel Refrigerator, S/S Stove, S/S Microwave/Fan, S/S Dishwasher. Washer And Dryer.Tv Wall Bracket In Living Room, Tv Wall Bracket In Primary Bedroom. Water Softener System. All Electrical Light Fixtures, All Window Coverings. Garage Door Opener And Remote. Furnace And Air Conditioner (2024).
- Exclusions: Refrigerator In Laundry
(416) 535-8000
By pressing Contact Agent, you agree that the real estate professional identified above may call/text you about your search, which may involve use of automated means and pre-recorded/artificial voices. You don't need to consent as a condition of buying any property, goods, or services. Message/data rates may apply. You also agree to our Terms of Use. Zillow does not endorse any real estate professionals. We may share information about your recent and future site activity with your agent to help them understand what you're looking for in a home.
Price history
Price history
| Date | Event | Price |
|---|---|---|
| 9/23/2025 | Price change | C$519,900+15.6%C$452/sqft |
Source: ITSO #40767989 Report a problem | ||
| 9/11/2025 | Listed for sale | C$449,900-16.7%C$391/sqft |
Source: ITSO #40767989 Report a problem | ||
| 12/16/2022 | Listing removed | -- |
Source: | ||
| 11/15/2022 | Listed for sale | C$539,900C$469/sqft |
Source: | ||
Public tax history
Public tax history
Tax history is unavailable.Climate risks
Neighborhood: Kinderbridge
Nearby schools
GreatSchools rating
No schools nearby
We couldn't find any schools near this home.
- Loading
