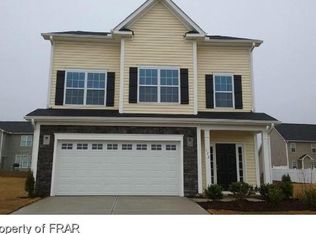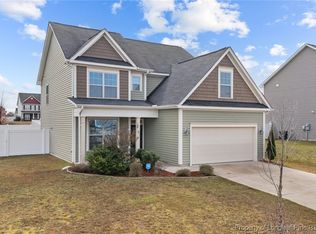Sold for $289,900 on 01/30/23
$289,900
135 Century Dr, Cameron, NC 28326
3beds
2,067sqft
Single Family Residence
Built in 2010
10,018.8 Square Feet Lot
$319,800 Zestimate®
$140/sqft
$1,941 Estimated rent
Home value
$319,800
$304,000 - $336,000
$1,941/mo
Zestimate® history
Loading...
Owner options
Explore your selling options
What's special
Gorgeous home centrally located in The Colony at Lexington Plantation Home features three bedrooms, two full bathrooms, one half bathroom and a large bonus room with two generous sized closets. First floor offers brand new carpet, formal dining room, great room with fire place, half bathroom, and spacious primary bedroom. Kitchen has granite counter tops, stainless steel appliances and updated tile floor and backsplash. Second level offers two bedrooms with a full bathroom. The large bonus room could be used as a fourth bedroom -- it has two large closets.
Zillow last checked: 8 hours ago
Listing updated: January 30, 2023 at 12:41pm
Listed by:
HERITAGE HOMES GROUP POWERED BY KELLER WILLIAMS,
KELLER WILLIAMS REALTY (FAYETTEVILLE)
Bought with:
BOBBI EUBANKS, 280841
THE HOUSING MENTORS
Source: LPRMLS,MLS#: 695637 Originating MLS: Longleaf Pine Realtors
Originating MLS: Longleaf Pine Realtors
Facts & features
Interior
Bedrooms & bathrooms
- Bedrooms: 3
- Bathrooms: 3
- Full bathrooms: 2
- 1/2 bathrooms: 1
Heating
- Heat Pump
Cooling
- Central Air, Electric
Appliances
- Included: Dishwasher, Range, Refrigerator
- Laundry: Washer Hookup, Dryer Hookup
Features
- Breakfast Area, Ceiling Fan(s), Separate/Formal Dining Room, Double Vanity, Granite Counters, Great Room, Garden Tub/Roman Tub, Separate Shower
- Flooring: Carpet, Laminate, Tile
- Number of fireplaces: 1
- Fireplace features: Factory Built
Interior area
- Total interior livable area: 2,067 sqft
Property
Parking
- Parking features: Attached, Garage
- Attached garage spaces: 2
Features
- Levels: Two
- Stories: 2
Lot
- Size: 10,018 sqft
- Features: < 1/4 Acre, Cleared, Interior Lot
- Topography: Cleared
Details
- Parcel number: 9595401387.000
- Special conditions: Standard
Construction
Type & style
- Home type: SingleFamily
- Architectural style: Two Story
- Property subtype: Single Family Residence
Materials
- Vinyl Siding
- Foundation: Slab
Condition
- Good Condition
- New construction: No
- Year built: 2010
Utilities & green energy
- Sewer: County Sewer
- Water: Public
Community & neighborhood
Community
- Community features: Community Pool, Street Lights
Location
- Region: Cameron
- Subdivision: The Colony At Lexington Plan
HOA & financial
HOA
- Has HOA: Yes
- HOA fee: $71 monthly
- Association name: Colony At Lexington Plantation Hoa
Other
Other facts
- Listing terms: New Loan
- Ownership: More than a year
- Road surface type: Paved
Price history
| Date | Event | Price |
|---|---|---|
| 10/21/2025 | Listing removed | $1,900$1/sqft |
Source: LPRMLS #750498 | ||
| 9/18/2025 | Listed for rent | $1,900$1/sqft |
Source: LPRMLS #750498 | ||
| 3/7/2025 | Listing removed | $1,900$1/sqft |
Source: LPRMLS #733414 | ||
| 2/7/2025 | Price change | $1,900-2.6%$1/sqft |
Source: LPRMLS #733414 | ||
| 10/31/2024 | Listed for rent | $1,950$1/sqft |
Source: LPRMLS #733414 | ||
Public tax history
| Year | Property taxes | Tax assessment |
|---|---|---|
| 2024 | $1,746 | $233,590 |
| 2023 | $1,746 | $233,590 |
| 2022 | $1,746 +3.8% | $233,590 +27.3% |
Find assessor info on the county website
Neighborhood: Spout Springs
Nearby schools
GreatSchools rating
- 6/10Benhaven ElementaryGrades: PK-5Distance: 6.3 mi
- 3/10Overhills MiddleGrades: 6-8Distance: 3.1 mi
- 3/10Overhills High SchoolGrades: 9-12Distance: 3 mi
Schools provided by the listing agent
- Elementary: Benhaven Elementary
- Middle: Overhills Middle School
- High: Overhills Senior High
Source: LPRMLS. This data may not be complete. We recommend contacting the local school district to confirm school assignments for this home.

Get pre-qualified for a loan
At Zillow Home Loans, we can pre-qualify you in as little as 5 minutes with no impact to your credit score.An equal housing lender. NMLS #10287.
Sell for more on Zillow
Get a free Zillow Showcase℠ listing and you could sell for .
$319,800
2% more+ $6,396
With Zillow Showcase(estimated)
$326,196
