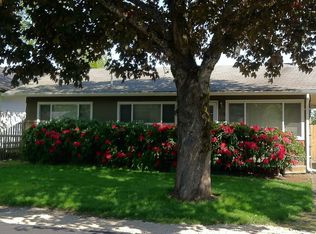Sold
$399,000
135 Cedar St, Fairview, OR 97024
3beds
1,025sqft
Residential, Single Family Residence
Built in 1969
9,147.6 Square Feet Lot
$391,600 Zestimate®
$389/sqft
$2,268 Estimated rent
Home value
$391,600
$364,000 - $423,000
$2,268/mo
Zestimate® history
Loading...
Owner options
Explore your selling options
What's special
Single Level Ranch with yard for days! This 1969 charmer has something for everyone. Enter into a cozy living room with gas fireplace and windows that allow the natural light to flood in with a snap of the wrist. Step into the kitchen and dining area with doors leading to an oversized deck that opens to a huge, fully fenced yard with a well-established cedar, raised garden beds, and plenty of space to kick up your feet and watch the sunset as the skies turn into cotton candy. Nearby amenities include: “The Fork” food cart pod, Old Town Fairview, restaurants, shopping (Fred Meyer, Target, Walmart), public parks, and quick access to the freeway to head into Portland or out to the Columbia River Gorge, Blue Lake Park for those summer dips and a see-it-to-believe-it disc golf course. The oversized garage has plenty of space for parking, storage and/or a space to set up shop. This is truly a house to make your home!
Zillow last checked: 8 hours ago
Listing updated: December 05, 2024 at 01:30am
Listed by:
Steve Brian 503-720-2529,
Living Room Realty
Bought with:
Alberto Gamino Meza, 201253808
All Professionals Real Estate
Source: RMLS (OR),MLS#: 24066036
Facts & features
Interior
Bedrooms & bathrooms
- Bedrooms: 3
- Bathrooms: 1
- Full bathrooms: 1
- Main level bathrooms: 1
Primary bedroom
- Features: Closet
- Level: Main
- Area: 130
- Dimensions: 13 x 10
Bedroom 2
- Features: Closet
- Level: Main
- Area: 108
- Dimensions: 12 x 9
Bedroom 3
- Features: Closet
- Level: Main
- Area: 81
- Dimensions: 9 x 9
Dining room
- Features: Deck
- Level: Main
- Area: 81
- Dimensions: 9 x 9
Kitchen
- Features: Dishwasher, Disposal, Microwave, Free Standing Range, Free Standing Refrigerator
- Level: Main
- Area: 81
- Width: 9
Living room
- Features: Fireplace
- Level: Main
- Area: 252
- Dimensions: 21 x 12
Heating
- Forced Air, Fireplace(s)
Cooling
- None
Appliances
- Included: Dishwasher, Disposal, Free-Standing Range, Free-Standing Refrigerator, Microwave, Stainless Steel Appliance(s), Washer/Dryer, Gas Water Heater
Features
- Closet
- Flooring: Laminate
- Windows: Double Pane Windows, Vinyl Frames
- Basement: Crawl Space
- Number of fireplaces: 1
- Fireplace features: Gas
Interior area
- Total structure area: 1,025
- Total interior livable area: 1,025 sqft
Property
Parking
- Total spaces: 1
- Parking features: Driveway, Garage Door Opener, Attached
- Attached garage spaces: 1
- Has uncovered spaces: Yes
Accessibility
- Accessibility features: Accessible Approachwith Ramp, Accessible Doors, Minimal Steps, One Level, Accessibility
Features
- Levels: One
- Stories: 1
- Patio & porch: Deck
- Exterior features: Yard
- Fencing: Fenced
Lot
- Size: 9,147 sqft
- Features: Level, SqFt 7000 to 9999
Details
- Parcel number: R160688
- Zoning: R75
Construction
Type & style
- Home type: SingleFamily
- Architectural style: Ranch
- Property subtype: Residential, Single Family Residence
Materials
- Wood Siding
- Foundation: Concrete Perimeter
- Roof: Composition
Condition
- Resale
- New construction: No
- Year built: 1969
Utilities & green energy
- Gas: Gas
- Sewer: Public Sewer
- Water: Public
Community & neighborhood
Location
- Region: Fairview
- Subdivision: Fairview
Other
Other facts
- Listing terms: Cash,Conventional,FHA,VA Loan
- Road surface type: Paved
Price history
| Date | Event | Price |
|---|---|---|
| 12/4/2024 | Sold | $399,000-0.2%$389/sqft |
Source: | ||
| 10/30/2024 | Pending sale | $399,900$390/sqft |
Source: | ||
| 10/15/2024 | Price change | $399,900-2.5%$390/sqft |
Source: | ||
| 10/3/2024 | Listed for sale | $410,000+32.3%$400/sqft |
Source: | ||
| 7/5/2019 | Sold | $310,000-3.1%$302/sqft |
Source: | ||
Public tax history
| Year | Property taxes | Tax assessment |
|---|---|---|
| 2025 | $3,300 +5.8% | $182,020 +3% |
| 2024 | $3,120 +2.5% | $176,720 +3% |
| 2023 | $3,045 +2.5% | $171,580 +3% |
Find assessor info on the county website
Neighborhood: 97024
Nearby schools
GreatSchools rating
- 4/10Fairview Elementary SchoolGrades: K-5Distance: 0.1 mi
- 1/10Reynolds Middle SchoolGrades: 6-8Distance: 1.1 mi
- 1/10Reynolds High SchoolGrades: 9-12Distance: 1.7 mi
Schools provided by the listing agent
- Elementary: Fairview
- Middle: Reynolds
- High: Reynolds
Source: RMLS (OR). This data may not be complete. We recommend contacting the local school district to confirm school assignments for this home.
Get a cash offer in 3 minutes
Find out how much your home could sell for in as little as 3 minutes with a no-obligation cash offer.
Estimated market value
$391,600
Get a cash offer in 3 minutes
Find out how much your home could sell for in as little as 3 minutes with a no-obligation cash offer.
Estimated market value
$391,600
