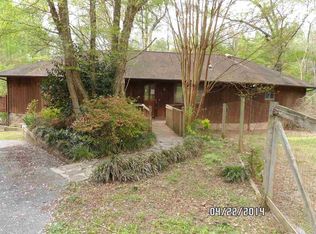This cozy style ranch home is located on 7 acres with a large rock flower garden & gazebo , rock fire pit, fenced in irrigated vegetable garden, 14x18 storage building and 21x21 garage. In a few weeks the land will begin greening up and the assorted newly planted blueberry and blackberry bushes, fruit trees and many different blooming plants will be stunning to see. This lovely home has been transformed by the owner with a gorgeous sun room addition, renovated kitchen & new counters, appliances and flooring, beautifully upgraded bathrooms, all new solid wooden interior doors--Much more listed below: NEW: air conditioning and heating system,new roof, flooring & appliances, new Outbuilding & Deck, new garage door, paved driveway ,new floor in garage,new toilets and tiling in bathrooms, new windows, kitchen island, and all repainted interior and exterior walls Outdoor Updates: New irrigation system, massive gardening updates, new gardens including patio with fire pit, lots of new trees, plants and shrubs. Also installed french drains, Sump pump under the sun room. Located 15 minutes from historic downtown Seneca, Gorgeous Lake Keowee, 2 hours to Atlanta Georgia, 1 hour to Greenville SC and 1 hour to the Highlands and Asheville NC and access to 250 waterfalls in a 50 mile radius----Come see Cedar Hollow and imagine all the opportunities available in your own back yard! As you can tell, the owner had a vision for this acreage in the country but unfortunately has been relocated because of her job! Come out and see us, we'd love to show you around!
This property is off market, which means it's not currently listed for sale or rent on Zillow. This may be different from what's available on other websites or public sources.
