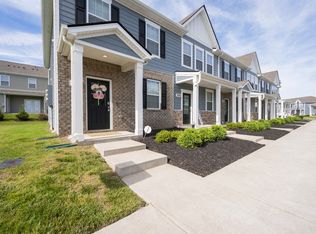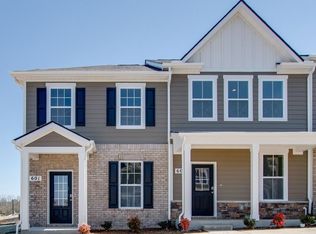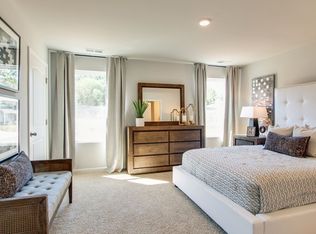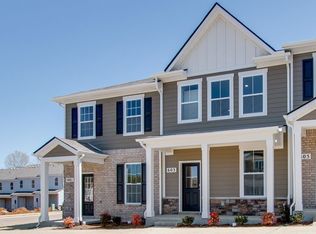Closed
$268,587
135 Cecil Rd LOT 18, Lebanon, TN 37087
3beds
1,363sqft
Townhouse, Residential, Condominium
Built in 2022
-- sqft lot
$273,000 Zestimate®
$197/sqft
$1,789 Estimated rent
Home value
$273,000
$259,000 - $287,000
$1,789/mo
Zestimate® history
Loading...
Owner options
Explore your selling options
What's special
Welcome home to Cedar Station, maintenance free living! The Franklin has 3 beds, 2.5 baths & a large primary bedroom with an en suite bathroom & 2 closets. It has a large covered back patio with a spacious storage closet! This home also backs up to the wooded area making it feel more private. Our homes include, Smart Home features, white cabinets, Granite countertops throughout, stainless steel appliances, & blinds. There are No extra or surprise fees! You're only 8 minutes to I-40, 10 minutes to downtown Lebanon shopping & restaurants. 22 mins. to the Providence shopping center in Mt. Juliet, 25 minutes to BNA. Our Builder Incentive with preferred Lender & Title covers most of your closing costs & there are special interest rates as low as 4.99% to qualified buyers.
Zillow last checked: 8 hours ago
Listing updated: May 14, 2024 at 06:53am
Listing Provided by:
Melissa Bryant 270-202-3147,
D.R. Horton
Bought with:
Melissa Bryant, 334898
D.R. Horton
Geri Forkum, 254935
Benchmark Realty, LLC
Source: RealTracs MLS as distributed by MLS GRID,MLS#: 2483143
Facts & features
Interior
Bedrooms & bathrooms
- Bedrooms: 3
- Bathrooms: 3
- Full bathrooms: 2
- 1/2 bathrooms: 1
- Main level bedrooms: 1
Bedroom 1
- Area: 182 Square Feet
- Dimensions: 14x13
Bedroom 2
- Features: Extra Large Closet
- Level: Extra Large Closet
- Area: 143 Square Feet
- Dimensions: 13x11
Bedroom 3
- Features: Extra Large Closet
- Level: Extra Large Closet
- Area: 110 Square Feet
- Dimensions: 10x11
Kitchen
- Features: Pantry
- Level: Pantry
- Area: 90 Square Feet
- Dimensions: 10x9
Living room
- Features: Combination
- Level: Combination
- Area: 221 Square Feet
- Dimensions: 17x13
Heating
- Electric, ENERGY STAR Qualified Equipment
Cooling
- Electric, Central Air
Appliances
- Included: Dishwasher, Disposal, ENERGY STAR Qualified Appliances, Microwave, Electric Oven, Electric Range
Features
- Extra Closets, Smart Thermostat, Walk-In Closet(s), Entrance Foyer
- Flooring: Carpet, Laminate, Vinyl
- Basement: Slab
- Has fireplace: No
- Common walls with other units/homes: 2+ Common Walls
Interior area
- Total structure area: 1,363
- Total interior livable area: 1,363 sqft
- Finished area above ground: 1,363
Property
Parking
- Total spaces: 2
- Parking features: Open
- Uncovered spaces: 2
Features
- Levels: One
- Stories: 2
- Patio & porch: Patio, Covered
- Exterior features: Smart Light(s), Smart Lock(s)
Lot
- Features: Level
Details
- Parcel number: 058 05704 018
- Special conditions: Standard
Construction
Type & style
- Home type: Townhouse
- Architectural style: Traditional
- Property subtype: Townhouse, Residential, Condominium
- Attached to another structure: Yes
Materials
- Fiber Cement
- Roof: Asphalt
Condition
- New construction: Yes
- Year built: 2022
Utilities & green energy
- Sewer: Public Sewer
- Water: Public
- Utilities for property: Electricity Available, Water Available, Underground Utilities
Green energy
- Energy efficient items: Windows
- Indoor air quality: Contaminant Control
- Water conservation: Low-Flow Fixtures
Community & neighborhood
Security
- Security features: Smoke Detector(s)
Location
- Region: Lebanon
- Subdivision: Cedar Station
HOA & financial
HOA
- Has HOA: Yes
- HOA fee: $158 monthly
- Amenities included: Playground, Underground Utilities
- Services included: Maintenance Structure, Maintenance Grounds
- Second HOA fee: $500 one time
Price history
| Date | Event | Price |
|---|---|---|
| 3/28/2023 | Sold | $268,587-0.5%$197/sqft |
Source: | ||
| 2/6/2023 | Pending sale | $269,990$198/sqft |
Source: | ||
| 2/6/2023 | Price change | $269,990+0.5%$198/sqft |
Source: | ||
| 1/29/2023 | Listed for sale | $268,587$197/sqft |
Source: | ||
Public tax history
Tax history is unavailable.
Neighborhood: 37087
Nearby schools
GreatSchools rating
- 7/10Coles Ferry Elementary SchoolGrades: PK-5Distance: 0.3 mi
- 6/10Walter J. Baird Middle SchoolGrades: 6-8Distance: 0.2 mi
Schools provided by the listing agent
- Elementary: Castle Heights Elementary
- Middle: Walter J. Baird Middle School
- High: Lebanon High School
Source: RealTracs MLS as distributed by MLS GRID. This data may not be complete. We recommend contacting the local school district to confirm school assignments for this home.
Get a cash offer in 3 minutes
Find out how much your home could sell for in as little as 3 minutes with a no-obligation cash offer.
Estimated market value
$273,000
Get a cash offer in 3 minutes
Find out how much your home could sell for in as little as 3 minutes with a no-obligation cash offer.
Estimated market value
$273,000



