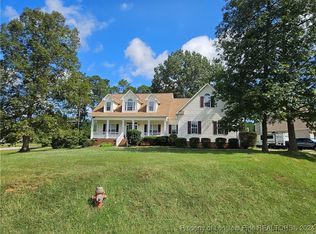Peaceful & private! Retreat to this oasis of a home surrounded by flowers & fruit trees with serene wooded views enjoyed from the covered back porch. The ample floorplan offers a large family room w/fireplace, generous dining room & an updated kitchen with sunny breakfast nook. The upstairs will not disappoint w/3 bedrooms & a massive bonus rm. A relaxing master suite includes a roomy walk in closet & bath w/sep tub & shower. Tray ceiling, extra moldings, hardwoods, roof in '17 plus a big, beautiful lot!
This property is off market, which means it's not currently listed for sale or rent on Zillow. This may be different from what's available on other websites or public sources.
