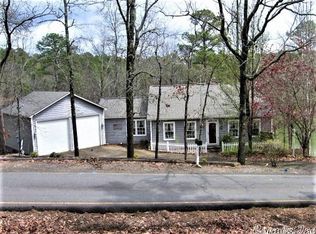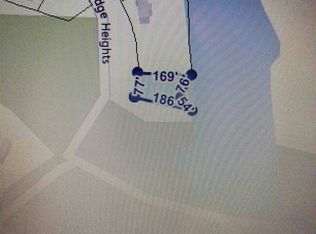Closed
$300,000
135 Castle Ridge Hts, Fairfield Bay, AR 72088
3beds
1,876sqft
Single Family Residence
Built in 1992
1.47 Acres Lot
$311,500 Zestimate®
$160/sqft
$1,666 Estimated rent
Home value
$311,500
Estimated sales range
Not available
$1,666/mo
Zestimate® history
Loading...
Owner options
Explore your selling options
What's special
Welcome to your dream home nestled across the street from Indian Hills Golf Course, this charming property offers more than just a stunning view—it presents a lifestyle of convenience. Step onto the spacious composite decking of your large deck & take in the breathtaking scenery of the lush golf course pond just beyond your backyard. Perfect for morning coffees or evening gatherings, this outdoor oasis is an entertainer's delight. The metal roof adds durability and charm. Inside, experience one-level living w/granite countertops, updated flooring, & ADA-compliant bathrooms. The master bedroom boasts built-in storage & a generously sized walk-in closet, providing ample space for all your belongings. But the perks don't stop there—this home is equipped with modern amenities to enhance your living experience, including a new garage door opener, whole house generator, & large garage with abundant storage space for all your toys. Situated on four spacious lots, this property offers both privacy & proximity to the Circle Acres boat launch for easy access to the sparkling waters of Greers Ferry Lake. Start living the resort-style life you've dreamed of. This home has been virtually staged
Zillow last checked: 8 hours ago
Listing updated: June 28, 2024 at 04:28am
Listed by:
Tammy Landry 501-412-0182,
Landry Greers Ferry Lake Realty
Bought with:
Jad D Dowdy, AR
Goodwin & Herman Associates Branch of Arkansas Mountain Real Estate
Source: CARMLS,MLS#: 24012932
Facts & features
Interior
Bedrooms & bathrooms
- Bedrooms: 3
- Bathrooms: 2
- Full bathrooms: 2
Dining room
- Features: Separate Dining Room, Eat-in Kitchen, Breakfast Bar
Heating
- Electric
Cooling
- Electric
Appliances
- Included: Free-Standing Range, Electric Range, Dishwasher, Refrigerator, Electric Water Heater
- Laundry: Washer Hookup, Electric Dryer Hookup, Laundry Room
Features
- Walk-In Closet(s), Built-in Features, Ceiling Fan(s), Walk-in Shower, Breakfast Bar, Granite Counters, Sheet Rock, Tray Ceiling(s), 3 Bedrooms Same Level
- Flooring: Carpet, Wood, Luxury Vinyl
- Doors: Insulated Doors
- Windows: Insulated Windows
- Basement: None
- Has fireplace: Yes
- Fireplace features: Factory Built
Interior area
- Total structure area: 1,876
- Total interior livable area: 1,876 sqft
Property
Parking
- Total spaces: 2
- Parking features: Garage, Two Car
- Has garage: Yes
Accessibility
- Accessibility features: Handicapped Design
Features
- Levels: One
- Stories: 1
- Patio & porch: Deck, Porch
- Exterior features: Rain Gutters
- Waterfront features: Other (see remarks), Pond, Lake
- Body of water: Lake: Greers Ferry
Lot
- Size: 1.47 Acres
- Dimensions: 232' x 204' x 158' x 107' x 116' x 211'
- Features: Sloped, Wooded, Cleared, Subdivided, River/Lake Area, Waterfront
Details
- Parcel number: 4025030110000
- Other equipment: Satellite Dish
Construction
Type & style
- Home type: SingleFamily
- Architectural style: Ranch
- Property subtype: Single Family Residence
Materials
- Stone, Cedar
- Foundation: Crawl Space
- Roof: Metal
Condition
- New construction: No
- Year built: 1992
Utilities & green energy
- Electric: Electric-Co-op
- Gas: Gas-Propane/Butane
- Sewer: Public Sewer
- Water: Public
- Utilities for property: Gas-Propane/Butane
Green energy
- Energy efficient items: Doors
Community & neighborhood
Community
- Community features: Pool, Tennis Court(s), Sauna, Playground, Clubhouse, Party Room, Picnic Area, Marina, Hot Tub, Golf, Fitness/Bike Trail
Location
- Region: Fairfield Bay
- Subdivision: CASTLE RIDGE HEIGHTS
HOA & financial
HOA
- Has HOA: Yes
- HOA fee: $174 monthly
Other
Other facts
- Listing terms: VA Loan,FHA,Conventional,Cash
- Road surface type: Paved
Price history
| Date | Event | Price |
|---|---|---|
| 6/27/2024 | Sold | $300,000-9.1%$160/sqft |
Source: | ||
| 4/17/2024 | Listed for sale | $330,000$176/sqft |
Source: | ||
| 4/13/2024 | Listing removed | $330,000$176/sqft |
Source: | ||
| 2/23/2024 | Price change | $330,000-5.7%$176/sqft |
Source: | ||
| 12/25/2023 | Listed for sale | $350,100+0%$187/sqft |
Source: | ||
Public tax history
| Year | Property taxes | Tax assessment |
|---|---|---|
| 2024 | $1,755 | $36,690 |
| 2023 | -- | $36,690 |
| 2022 | -- | $36,690 |
Find assessor info on the county website
Neighborhood: 72088
Nearby schools
GreatSchools rating
- 3/10Shirley Elementary SchoolGrades: K-6Distance: 4.7 mi
- 3/10Shirley High SchoolGrades: 7-12Distance: 4.5 mi

Get pre-qualified for a loan
At Zillow Home Loans, we can pre-qualify you in as little as 5 minutes with no impact to your credit score.An equal housing lender. NMLS #10287.

