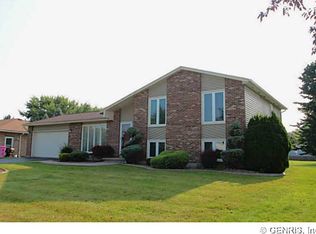Beautiful 3 bedroom 2 full bath home ready for new owners! Hilton Schools (Northwood elementary)! Meticulously maintained, one owner home. New tear off roof 2008 using 50 year shingles. Double hung, thermal windows throughout 2001. Brand new full bathroom (walk in shower) downstairs 2018. Hi-efficiency furnace 2009. Brand new kitchen remodel 2015 including quartz counter tops, all new appliances, professionally painted white cabinets and more! Enjoy the expansive back deck & private backyard with mature landscaping. Truly nothing to do but move in and enjoy! Make your appointment now before it's gone!
This property is off market, which means it's not currently listed for sale or rent on Zillow. This may be different from what's available on other websites or public sources.
