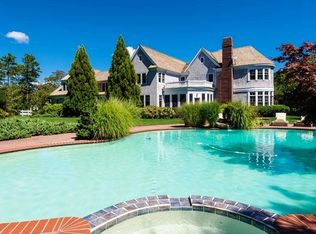Located close to Barnstable Village this beautifully maintained Cape features wonderful space with 4 bedrooms and 2.5 baths. Main floor includes large kitchen with stainless appliances and laundry area, fireplaced living room with bookcases, and formal dining room - all with hardwood floors. There is a first floor master bedroom with large bath as well as walk-in closet. Front porch and newly remodeled sunporch opening to a large deck provide wonderful access to the beautifully landscaped private yard. Second floor has 3 large bedrooms, a full bath off both 1 bedroom as well as hallway, and walk-in storage area. The lower level includes a 13' x 18' family room or play room as well as a large, unfinished storage area. The oversized, 2 car garage has an excellent, painted floor, finished interior, and 2 electric operators for the overhead doors. A very attractive, spiffy package!
This property is off market, which means it's not currently listed for sale or rent on Zillow. This may be different from what's available on other websites or public sources.
