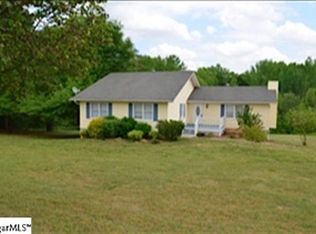Sold for $418,500
$418,500
135 Carr Rd, Piedmont, SC 29673
3beds
2,063sqft
Single Family Residence, Residential
Built in ----
2.16 Acres Lot
$412,100 Zestimate®
$203/sqft
$1,741 Estimated rent
Home value
$412,100
$387,000 - $437,000
$1,741/mo
Zestimate® history
Loading...
Owner options
Explore your selling options
What's special
Welcome to 135 Carr! A beautifully renovated tri-split level home that sits on a 2.16-acre lot with a private pool, creek, both front and backyard fencing, and the best part, No HOA! Step inside to discover an open-concept layout with a modern design infused with warm country touches. The heart of the home features 3 bedrooms and 2 fully updated bathrooms, preserving the original floors with a fresh, stylish twist. Major upgrades have already been taken care of: New roof (2022), gutters (2024), a tankless electric water heater (2024), new HVAC (2021), new floors and new windows (2021). The crawlspace comes with vapor barrier, dehumidifier and sump pump. Enjoy personalized comfort year-round with high-efficiency mini-split units in every room, offering heat, A/C, dehumidifying, and fan settings—controllable by remote, Alexa, or app. There’s a flex room—perfect for an office, playroom, or home gym—with easy access to the backyard and durable 1" tight gym rubber flooring already in place. Relax or entertain on the large back deck—perfect for morning coffee, summer cookouts, or simply taking in the peaceful sounds of nature as you watch the children shot some hoops on your own height adjustable basketball hoop. A chicken and duck coop also conveys with the property. Past the creek with additional land beyond—ideal for building a cabin or creating your own retreat. Just minutes from all the shopping, dining, and entertainment in Greenville. This home is move-in ready. Don’t miss your chance to make it yours—schedule your showing today!
Zillow last checked: 8 hours ago
Listing updated: June 11, 2025 at 06:28am
Listed by:
Laura Alexiou 864-386-8240,
RE/MAX Results Greenville
Bought with:
Christina Kerwin
Fathom Realty - Woodruff Rd.
Source: Greater Greenville AOR,MLS#: 1553710
Facts & features
Interior
Bedrooms & bathrooms
- Bedrooms: 3
- Bathrooms: 2
- Full bathrooms: 2
Primary bedroom
- Area: 210
- Dimensions: 15 x 14
Bedroom 2
- Area: 154
- Dimensions: 14 x 11
Bedroom 3
- Area: 121
- Dimensions: 11 x 11
Primary bathroom
- Features: Full Bath, Tub/Shower
- Level: Second
Dining room
- Area: 156
- Dimensions: 13 x 12
Kitchen
- Area: 168
- Dimensions: 14 x 12
Living room
- Area: 336
- Dimensions: 21 x 16
Bonus room
- Area: 400
- Dimensions: 25 x 16
Heating
- Multi-Units, Other
Cooling
- Electric, Wall/Window Unit(s), Multi Units, Other
Appliances
- Included: Cooktop, Dishwasher, Microwave, Electric Cooktop, Electric Oven, Range, Electric Water Heater, Tankless Water Heater
- Laundry: Sink, In Basement, Walk-in, Electric Dryer Hookup, Washer Hookup, Laundry Room
Features
- Countertops-Solid Surface, Open Floorplan, Walk-In Closet(s), Countertops-Other, Split Floor Plan, Countertops – Quartz, Pantry
- Flooring: Ceramic Tile, Laminate
- Windows: Storm Window(s), Skylight(s)
- Basement: Finished,Walk-Out Access,Interior Entry
- Attic: Pull Down Stairs
- Number of fireplaces: 1
- Fireplace features: Wood Burning
Interior area
- Total structure area: 2,169
- Total interior livable area: 2,063 sqft
Property
Parking
- Total spaces: 2
- Parking features: Attached, Side/Rear Entry, Yard Door, Driveway, Paved
- Attached garage spaces: 2
- Has uncovered spaces: Yes
Features
- Levels: Multi/Split
- Patio & porch: Deck, Front Porch, Porch
- Has private pool: Yes
- Pool features: In Ground
- Fencing: Fenced
- Waterfront features: River
Lot
- Size: 2.16 Acres
- Features: Pasture, Sloped, Few Trees, Wooded, 2 - 5 Acres
- Topography: Level
Details
- Parcel number: 0594.0201006.12
- Other equipment: Dehumidifier
Construction
Type & style
- Home type: SingleFamily
- Property subtype: Single Family Residence, Residential
Materials
- Hardboard Siding, Vinyl Siding, Wood Siding, Brick Veneer
- Foundation: Crawl Space/Slab, Slab, Sump Pump, Basement
- Roof: Architectural
Utilities & green energy
- Sewer: Septic Tank
- Water: Well
Community & neighborhood
Security
- Security features: Smoke Detector(s), Prewired
Community
- Community features: None
Location
- Region: Piedmont
- Subdivision: None
Other
Other facts
- Listing terms: USDA Loan
Price history
| Date | Event | Price |
|---|---|---|
| 6/10/2025 | Sold | $418,500-2.4%$203/sqft |
Source: | ||
| 5/7/2025 | Contingent | $429,000$208/sqft |
Source: | ||
| 4/30/2025 | Price change | $429,000-2.5%$208/sqft |
Source: | ||
| 4/21/2025 | Price change | $439,900-1.1%$213/sqft |
Source: | ||
| 4/17/2025 | Price change | $445,000-1.1%$216/sqft |
Source: | ||
Public tax history
| Year | Property taxes | Tax assessment |
|---|---|---|
| 2024 | $1,505 -1.7% | $228,530 |
| 2023 | $1,531 +4.3% | $228,530 |
| 2022 | $1,468 -53% | $228,530 +32.2% |
Find assessor info on the county website
Neighborhood: 29673
Nearby schools
GreatSchools rating
- 3/10Robert E. Cashion Elementary SchoolGrades: PK-5Distance: 2.9 mi
- 4/10Woodmont Middle SchoolGrades: 6-8Distance: 1.9 mi
- 7/10Woodmont High SchoolGrades: 9-12Distance: 1.5 mi
Schools provided by the listing agent
- Elementary: Ellen Woodside
- Middle: Woodmont
- High: Woodmont
Source: Greater Greenville AOR. This data may not be complete. We recommend contacting the local school district to confirm school assignments for this home.
Get a cash offer in 3 minutes
Find out how much your home could sell for in as little as 3 minutes with a no-obligation cash offer.
Estimated market value$412,100
Get a cash offer in 3 minutes
Find out how much your home could sell for in as little as 3 minutes with a no-obligation cash offer.
Estimated market value
$412,100
