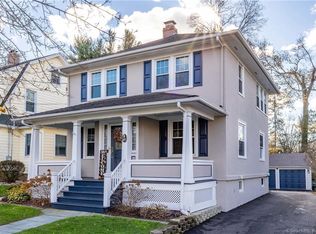Sold for $440,000
$440,000
135 Carmalt Road, Hamden, CT 06517
3beds
1,765sqft
Single Family Residence
Built in 1950
9,147.6 Square Feet Lot
$454,900 Zestimate®
$249/sqft
$3,583 Estimated rent
Home value
$454,900
$405,000 - $514,000
$3,583/mo
Zestimate® history
Loading...
Owner options
Explore your selling options
What's special
WELCOME HOME! This is a fantastic opportunity to own this lovely Colonial stone front home in the desirable Spring Glen section of Hamden on a beautiful street. Conveniently located near all New Haven Universities & Campuses in a quiet neighborhood setting just minutes away from Route 8, local parks, and a variety of major retail stores for all your shopping needs & restaurants for all your dining. The ideal layout features 3 spacious bedrooms, 1.5 bathrooms, a front-to-back living room with a fireplace, a formal dining room, a bright sunroom and a large eat in kitchen. Hardwood flooring through-out most of the home. Recent updates include a younger roof, vinyl replacement windows, a newer heating system, water heater, oil tank & new 200amp electrical service. The home offers generous living space and a fully fenced backyard for added privacy. The large 2-car garage provides ample storage, and the full basement is equipped with a waterproofing system for peace of mind. There's also a walk-up attic with potential for future finishing. Additionally, solar panels are installed to help combat rising electricity costs. Don't miss out on this wonderful opportunity to make this home your own!
Zillow last checked: 8 hours ago
Listing updated: May 01, 2025 at 07:26am
Listed by:
Sergio Bedoya 203-450-0069,
William Raveis Real Estate 203-876-7507
Bought with:
Gezime Ajro, RES.0830861
Higgins Group Real Estate
Source: Smart MLS,MLS#: 24073784
Facts & features
Interior
Bedrooms & bathrooms
- Bedrooms: 3
- Bathrooms: 2
- Full bathrooms: 1
- 1/2 bathrooms: 1
Primary bedroom
- Features: Hardwood Floor
- Level: Upper
Bedroom
- Features: Hardwood Floor
- Level: Upper
Bedroom
- Features: Hardwood Floor
- Level: Upper
Bathroom
- Level: Main
Bathroom
- Level: Upper
Dining room
- Features: Hardwood Floor
- Level: Main
Kitchen
- Level: Main
Living room
- Features: Fireplace
- Level: Main
Sun room
- Level: Main
Heating
- Hot Water, Oil
Cooling
- Wall Unit(s), Window Unit(s)
Appliances
- Included: Electric Range, Microwave, Refrigerator, Dishwasher, Electric Water Heater, Water Heater
- Laundry: Lower Level
Features
- Basement: Full,Unfinished,Storage Space,Interior Entry
- Attic: Walk-up
- Number of fireplaces: 1
Interior area
- Total structure area: 1,765
- Total interior livable area: 1,765 sqft
- Finished area above ground: 1,765
Property
Parking
- Total spaces: 6
- Parking features: Attached, Paved, Driveway, Asphalt
- Attached garage spaces: 2
- Has uncovered spaces: Yes
Lot
- Size: 9,147 sqft
- Features: Level
Details
- Parcel number: 1138610
- Zoning: R4
Construction
Type & style
- Home type: SingleFamily
- Architectural style: Colonial
- Property subtype: Single Family Residence
Materials
- Shake Siding, Stone, Wood Siding
- Foundation: Concrete Perimeter
- Roof: Asphalt
Condition
- New construction: No
- Year built: 1950
Utilities & green energy
- Sewer: Public Sewer
- Water: Public
Community & neighborhood
Community
- Community features: Park, Private School(s), Public Rec Facilities, Near Public Transport, Shopping/Mall, Tennis Court(s)
Location
- Region: Hamden
- Subdivision: Spring Glen
Price history
| Date | Event | Price |
|---|---|---|
| 4/30/2025 | Sold | $440,000+6%$249/sqft |
Source: | ||
| 4/29/2025 | Listed for sale | $414,900$235/sqft |
Source: | ||
| 4/10/2025 | Pending sale | $414,900$235/sqft |
Source: | ||
| 4/5/2025 | Listed for sale | $414,900+18.9%$235/sqft |
Source: | ||
| 12/24/2020 | Sold | $349,000$198/sqft |
Source: Public Record Report a problem | ||
Public tax history
| Year | Property taxes | Tax assessment |
|---|---|---|
| 2025 | $14,813 +46.8% | $285,530 +57.3% |
| 2024 | $10,094 -12.5% | $181,510 -11.3% |
| 2023 | $11,540 +1.6% | $204,680 |
Find assessor info on the county website
Neighborhood: 06517
Nearby schools
GreatSchools rating
- 7/10Spring Glen SchoolGrades: K-6Distance: 0.7 mi
- 4/10Hamden Middle SchoolGrades: 7-8Distance: 1.5 mi
- 4/10Hamden High SchoolGrades: 9-12Distance: 1 mi
Get pre-qualified for a loan
At Zillow Home Loans, we can pre-qualify you in as little as 5 minutes with no impact to your credit score.An equal housing lender. NMLS #10287.
Sell with ease on Zillow
Get a Zillow Showcase℠ listing at no additional cost and you could sell for —faster.
$454,900
2% more+$9,098
With Zillow Showcase(estimated)$463,998
