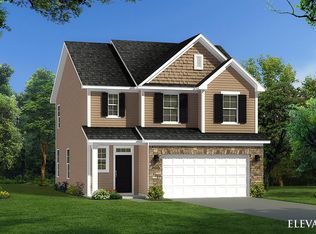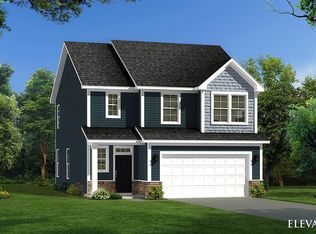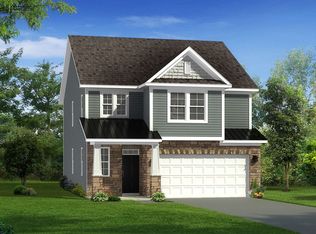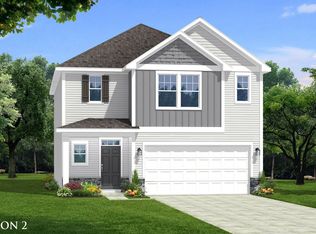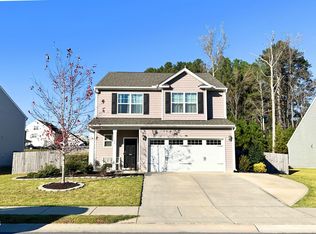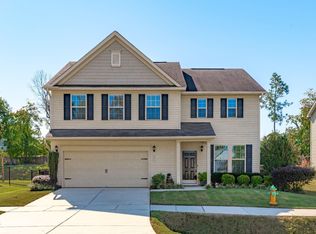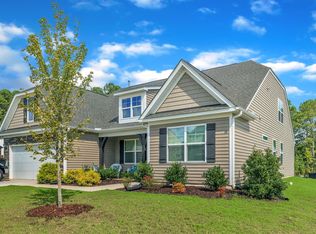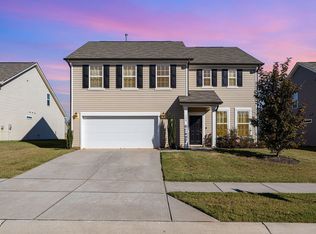This home has been barely lived in and feels like new! It's filled with natural light thanks to the extra windows throughout. This home has LVP flooring on the floor first and the second floor hallway, laundry and bathrooms. The spacious kitchen island is great for cooking, working, or gathering with friends, and it opens into the family room and breakfast area. Upstairs, you'll find three bedrooms, a cozy space small home office, and a full bath shared by the secondary bedrooms. The primary suite includes a private bathroom with dual sinks, a large shower, and a separate water closet. Includes Refrigerator, washer, dryer and a 10-year builder warranty. Located just minutes from US-1 for an easy commute to Raleigh and Downtown Franklinton's restaurants, shopping, and entertainment. The builder is no longer offering this model in the community—making this lightly lived-in home a rare find!
For sale
$355,000
135 Carlton Ln, Franklinton, NC 27525
3beds
2,121sqft
Est.:
Single Family Residence, Residential
Built in 2023
6,098.4 Square Feet Lot
$348,400 Zestimate®
$167/sqft
$30/mo HOA
What's special
Filled with natural lightLarge showerSpacious kitchen islandLvp flooringPrimary suiteSeparate water closetThree bedrooms
- 59 days |
- 165 |
- 8 |
Zillow last checked: 8 hours ago
Listing updated: October 28, 2025 at 01:23am
Listed by:
Lizmary Caban 919-624-7004,
Real Broker, LLC
Source: Doorify MLS,MLS#: 10127490
Tour with a local agent
Facts & features
Interior
Bedrooms & bathrooms
- Bedrooms: 3
- Bathrooms: 3
- Full bathrooms: 2
- 1/2 bathrooms: 1
Heating
- Central, Forced Air
Cooling
- Ceiling Fan(s), Central Air
Appliances
- Included: Dishwasher, Disposal, Dryer, Exhaust Fan, Free-Standing Gas Range, Microwave, Refrigerator, Washer
- Laundry: Laundry Room
Features
- Eat-in Kitchen, Entrance Foyer, Granite Counters, High Ceilings, Open Floorplan, Smooth Ceilings, Water Closet
- Flooring: Carpet, Vinyl
- Common walls with other units/homes: No Common Walls
Interior area
- Total structure area: 2,121
- Total interior livable area: 2,121 sqft
- Finished area above ground: 2,121
- Finished area below ground: 0
Property
Parking
- Total spaces: 2
- Parking features: Garage, Garage Faces Front
- Attached garage spaces: 2
Features
- Levels: Two
- Stories: 2
- Patio & porch: Patio
- Fencing: None
- Has view: Yes
Lot
- Size: 6,098.4 Square Feet
- Features: Level
Details
- Parcel number: 1855625079
- Special conditions: Standard
Construction
Type & style
- Home type: SingleFamily
- Architectural style: Transitional
- Property subtype: Single Family Residence, Residential
Materials
- Vinyl Siding
- Foundation: Slab
- Roof: Shingle
Condition
- New construction: No
- Year built: 2023
Utilities & green energy
- Sewer: Public Sewer
- Water: Public
Community & HOA
Community
- Features: Street Lights
- Subdivision: Essex Village
HOA
- Has HOA: Yes
- Amenities included: None
- Services included: Unknown
- HOA fee: $357 annually
Location
- Region: Franklinton
Financial & listing details
- Price per square foot: $167/sqft
- Tax assessed value: $328,460
- Annual tax amount: $4,293
- Date on market: 10/14/2025
Estimated market value
$348,400
$331,000 - $366,000
$2,392/mo
Price history
Price history
| Date | Event | Price |
|---|---|---|
| 10/14/2025 | Listed for sale | $355,000$167/sqft |
Source: | ||
| 10/14/2025 | Listing removed | $355,000$167/sqft |
Source: | ||
| 8/29/2025 | Price change | $355,000-1.4%$167/sqft |
Source: | ||
| 8/14/2025 | Price change | $359,9990%$170/sqft |
Source: | ||
| 4/10/2025 | Listed for sale | $360,000+3.9%$170/sqft |
Source: | ||
Public tax history
Public tax history
| Year | Property taxes | Tax assessment |
|---|---|---|
| 2024 | $4,364 +7619% | $328,460 +994.9% |
| 2023 | $57 | $30,000 |
Find assessor info on the county website
BuyAbility℠ payment
Est. payment
$2,054/mo
Principal & interest
$1720
Property taxes
$180
Other costs
$154
Climate risks
Neighborhood: 27525
Nearby schools
GreatSchools rating
- 3/10Franklinton ElementaryGrades: PK-5Distance: 0.7 mi
- 6/10Franklinton Middle SchoolGrades: 6-8Distance: 1.2 mi
- 6/10Franklinton HighGrades: 9-12Distance: 2.3 mi
Schools provided by the listing agent
- Elementary: Franklin - Franklinton
- Middle: Franklin - Franklinton
- High: Franklin - Franklinton
Source: Doorify MLS. This data may not be complete. We recommend contacting the local school district to confirm school assignments for this home.
- Loading
- Loading
