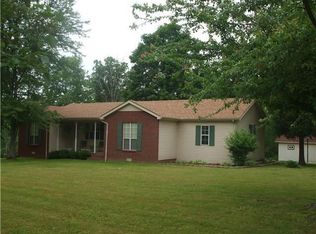Closed
$290,000
135 Carl Taylor Rd, Tennessee Ridge, TN 37178
3beds
1,400sqft
Single Family Residence, Residential
Built in 1996
0.85 Acres Lot
$287,000 Zestimate®
$207/sqft
$1,556 Estimated rent
Home value
$287,000
Estimated sales range
Not available
$1,556/mo
Zestimate® history
Loading...
Owner options
Explore your selling options
What's special
Nestled in the picturesque Tennessee Ridge of Houston County, this fully renovated ranch home exudes charm and comfort. Featuring an open floor plan and a convenient split bedroom layout, it offers three bedrooms, two bathrooms, and an attached one-car garage. With the added bonus of two lots, there's even potential to build another home on the second lot. The expansive western-facing deck overlooks a backyard oasis complete with a pool and detached garage, perfect for outdoor gatherings and relaxation. Plus, its proximity to the elementary school and a short drive to Danville boat dock on Kentucky Lake, as well as being just 30 minutes from Clarksville, adds to its allure. Don't miss out on this fantastic opportunity—contact your Realtor® today to schedule a viewing!
Zillow last checked: 8 hours ago
Listing updated: June 20, 2024 at 07:11am
Listing Provided by:
David D Greene 931-801-8556,
Crye-Leike, Inc., REALTORS
Bought with:
Valerie Hooper, 368321
Crye-Leike, Inc., REALTORS
Source: RealTracs MLS as distributed by MLS GRID,MLS#: 2639556
Facts & features
Interior
Bedrooms & bathrooms
- Bedrooms: 3
- Bathrooms: 2
- Full bathrooms: 2
- Main level bedrooms: 3
Bedroom 1
- Features: Suite
- Level: Suite
- Area: 195 Square Feet
- Dimensions: 13x15
Bedroom 2
- Features: Extra Large Closet
- Level: Extra Large Closet
- Area: 143 Square Feet
- Dimensions: 11x13
Bedroom 3
- Features: Extra Large Closet
- Level: Extra Large Closet
- Area: 143 Square Feet
- Dimensions: 11x13
Kitchen
- Features: Eat-in Kitchen
- Level: Eat-in Kitchen
- Area: 198 Square Feet
- Dimensions: 9x22
Living room
- Area: 195 Square Feet
- Dimensions: 15x13
Heating
- Central
Cooling
- Central Air
Appliances
- Included: Dishwasher, Freezer, Ice Maker, Microwave, Refrigerator, Electric Oven, Electric Range
- Laundry: Electric Dryer Hookup, Washer Hookup
Features
- Ceiling Fan(s), Extra Closets, Storage, Walk-In Closet(s), Primary Bedroom Main Floor, High Speed Internet
- Flooring: Carpet, Wood, Tile, Vinyl
- Basement: Crawl Space
- Has fireplace: No
Interior area
- Total structure area: 1,400
- Total interior livable area: 1,400 sqft
- Finished area above ground: 1,400
Property
Parking
- Total spaces: 6
- Parking features: Garage Door Opener, Garage Faces Rear, Detached
- Attached garage spaces: 1
- Carport spaces: 1
- Covered spaces: 2
- Uncovered spaces: 4
Features
- Levels: One
- Stories: 1
- Patio & porch: Deck
- Has private pool: Yes
- Pool features: Above Ground
Lot
- Size: 0.85 Acres
- Features: Corner Lot, Cul-De-Sac
Details
- Parcel number: 018K A 03100 000
- Special conditions: Standard
- Other equipment: Air Purifier
Construction
Type & style
- Home type: SingleFamily
- Architectural style: Ranch
- Property subtype: Single Family Residence, Residential
Materials
- Brick
- Roof: Asphalt
Condition
- New construction: No
- Year built: 1996
Utilities & green energy
- Sewer: Septic Tank
- Water: Public
- Utilities for property: Water Available, Cable Connected
Community & neighborhood
Location
- Region: Tennessee Ridge
- Subdivision: None
Price history
| Date | Event | Price |
|---|---|---|
| 6/14/2024 | Sold | $290,000$207/sqft |
Source: | ||
| 5/2/2024 | Contingent | $290,000$207/sqft |
Source: | ||
| 4/5/2024 | Listed for sale | $290,000$207/sqft |
Source: | ||
Public tax history
| Year | Property taxes | Tax assessment |
|---|---|---|
| 2025 | $44 -2.8% | $2,550 |
| 2024 | $45 | $2,550 |
| 2023 | $45 -7.3% | $2,550 +45.7% |
Find assessor info on the county website
Neighborhood: 37178
Nearby schools
GreatSchools rating
- 6/10Tennessee Ridge Elementary SchoolGrades: PK-5Distance: 0.5 mi
- 5/10Houston Co Middle SchoolGrades: 6-8Distance: 3.3 mi
- 5/10Houston Co High SchoolGrades: 9-12Distance: 6.8 mi
Schools provided by the listing agent
- Elementary: Tennessee Ridge Elementary
- Middle: Houston Co Middle School
- High: Houston Co High School
Source: RealTracs MLS as distributed by MLS GRID. This data may not be complete. We recommend contacting the local school district to confirm school assignments for this home.
Get pre-qualified for a loan
At Zillow Home Loans, we can pre-qualify you in as little as 5 minutes with no impact to your credit score.An equal housing lender. NMLS #10287.
