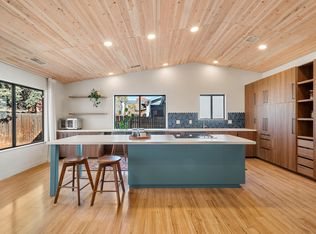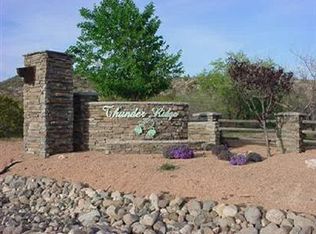Sold for $637,000
$637,000
135 Canyon Diablo Rd, Sedona, AZ 86351
3beds
1,740sqft
Single Family Residence
Built in 2003
8,712 Square Feet Lot
$669,500 Zestimate®
$366/sqft
$3,757 Estimated rent
Home value
$669,500
$629,000 - $716,000
$3,757/mo
Zestimate® history
Loading...
Owner options
Explore your selling options
What's special
Welcome to a residence that truly lives up to the phrase ''home sweet home.'' Nestled in The Village; this single-level, 3-bedroom, 3-bath gem beckons with its warm & welcoming ambiance. Perfectly situated in a highly rated central neighborhood, a stone's throw away from the Village of Oak Creek Golf Course, renowned hiking trails, & scenic bike rides.The open floor plan seamlessly connects the generously sized bedrooms, creating a sense of spaciousness that extends to the fenced backyard—a versatile canvas awaiting your personal touch. Revel in brand new, Luxury Vinyl Plank flooring, enhancing charm. The heart of this home lies in its well-appointed features;a breakfast bar, a chef's kitchen that invites culinary creativity, a sunlit dining room, and a cozy reading nook. CSUPPLIMENT Practicality meets convenience in the slightly oversized two-car garage, complete with a laundry (elvated washer & dryer) and built-in storage shelves. After a day filled with outdoor adventureswhether it's biking, hiking, working or a round of golfreturn to the tranquility of this residence. Mature evergreen trees provide a natural buffer, creating an atmosphere of expansiveness and privacy.
"The Village" - - - One of the most beautiful places on earth! Dining options abound, and fabulous hike and bike trails are at your doorstep, making every day an opportunity for new experiences.
Top Bike Trails from house:
Slim Shady
Rabbit Ears
Bell Rock Pathways for friends & fam visiting
Highline
Owners Top Three Hikes:
Transept
Turkey Creek
Hot Loop Trail
Restaurants too numerous to mention them all, owners favorites include:
Oak Creek Espresso
Red Chopstick - Mandarin
BBQ - Colt Grill
Famous Pizza
Piza Lisa
Butterfly Burger
Cucina Rustica - Gourmet Italian
Village shops - so much... so close....
Clark's Grocery
Mountain Bike & Electric Bike Rentals
Chiropractor
Snap Fitness
Fit / Fit Gym & personal trainer
Post Office
Cooperative Art Gallery
Library - VOC
30 day or longer rentals allowed.
Discover a harmonious blend of style and comfort in this well priced three bedroom and three bathroom gem of a HOME - SWEET - HOME. Welcome to a home that not only meets your expectations but exceeds them, offering a lifestyle that seamlessly blends comfort, style, in a centrally located neighborhood. Your next chapter begins here.
Zillow last checked: 8 hours ago
Listing updated: October 20, 2025 at 02:08pm
Listed by:
Jolynn Greenfield 928-254-9547,
Russ Lyon Sotheby's International Realty
Bought with:
Theresa Zins, SA708750000
Russ Lyon Sotheby's International Realty
Source: ARMLS,MLS#: 535420

Facts & features
Interior
Bedrooms & bathrooms
- Bedrooms: 3
- Bathrooms: 3
- Full bathrooms: 3
Great room
- Description: Sliding glass window door to covered patio
- Level: Main
Heating
- Natural Gas
Cooling
- Ceiling Fan(s)
Features
- Eat-in Kitchen, Breakfast Bar, Kitchen Island, Pantry
- Flooring: Vinyl, Tile
- Windows: Double Pane Windows
- Has basement: No
- Has fireplace: No
- Fireplace features: None
Interior area
- Total structure area: 1,740
- Total interior livable area: 1,740 sqft
Property
Parking
- Total spaces: 2
- Parking features: Garage
- Garage spaces: 2
Accessibility
- Accessibility features: Zero-Grade Entry
Features
- Patio & porch: Covered
Lot
- Size: 8,712 sqft
Details
- Parcel number: 40533321
Construction
Type & style
- Home type: SingleFamily
- Architectural style: Contemporary,Ranch
- Property subtype: Single Family Residence
Materials
- Wood Frame, Block
- Roof: Composition
Condition
- Year built: 2003
Details
- Warranty included: Yes
Utilities & green energy
- Water: Pvt Water Company
Green energy
- Energy efficient items: Other (See Remarks)
- Water conservation: Recirculation Pump
Community & neighborhood
Location
- Region: Sedona
- Subdivision: Bell Rock Vista 1-4
HOA & financial
HOA
- Has HOA: Yes
- HOA fee: $240 annually
Other
Other facts
- Listing terms: Cash
Price history
| Date | Event | Price |
|---|---|---|
| 4/30/2024 | Sold | $637,000-1.8%$366/sqft |
Source: | ||
| 3/20/2024 | Contingent | $649,000$373/sqft |
Source: | ||
| 3/16/2024 | Price change | $649,000-2.7%$373/sqft |
Source: | ||
| 3/1/2024 | Listed for sale | $667,000+126.1%$383/sqft |
Source: | ||
| 8/20/2004 | Sold | $295,000+514.6%$170/sqft |
Source: Public Record Report a problem | ||
Public tax history
| Year | Property taxes | Tax assessment |
|---|---|---|
| 2025 | $2,782 +3.1% | $37,765 +5% |
| 2024 | $2,698 +2% | $35,966 -50.9% |
| 2023 | $2,646 -2.4% | $73,297 +37.4% |
Find assessor info on the county website
Neighborhood: 86351
Nearby schools
GreatSchools rating
- 9/10West Sedona Elementary SchoolGrades: PK-6Distance: 6.2 mi
- 5/10Sedona Red Rock High SchoolGrades: 6-12Distance: 5.9 mi
Get a cash offer in 3 minutes
Find out how much your home could sell for in as little as 3 minutes with a no-obligation cash offer.
Estimated market value$669,500
Get a cash offer in 3 minutes
Find out how much your home could sell for in as little as 3 minutes with a no-obligation cash offer.
Estimated market value
$669,500

