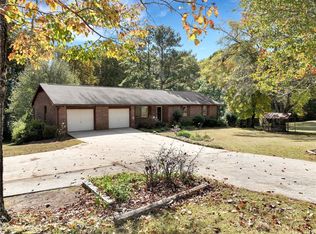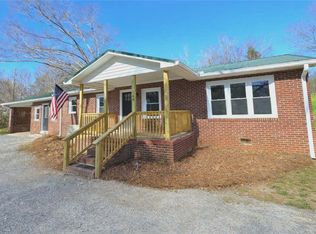Buyers Unlock Your Dream Home: This charming brick ranch owned & meticulously cared for exclusively by its original owners. Featuring a spacious kitchen, 4 bedroom / 3 full baths for the ultimate in comfort. The generous basement is ready for your design to create workshop, entertainment zone, enhance the partially finished guest suite. 15 min from Clemson University, minutes to Lake Hartwell, 9-min drive to Seneca, and trip to Lake Keowee.
This property is off market, which means it's not currently listed for sale or rent on Zillow. This may be different from what's available on other websites or public sources.

