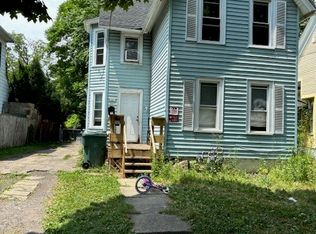Closed
$136,000
135 Cameron St, Rochester, NY 14606
4beds
1,486sqft
Single Family Residence
Built in 1865
6,869.41 Square Feet Lot
$140,200 Zestimate®
$92/sqft
$2,135 Estimated rent
Home value
$140,200
$132,000 - $149,000
$2,135/mo
Zestimate® history
Loading...
Owner options
Explore your selling options
What's special
Welcome to this traditional colonial home with full basement and attic. Eat-in kitchen and formal dining room with hardwood floors throughout the home. This home boast 2 full bathrooms. 2 full garages and a spacious driveway all fenced in. The enclosed front porch is great bonus space and also has covered back porch. Spacious backyard with a herb garden, leaves plenty of room to make your own urban oasis. Make this home yours. It's ready for you to move in and make it your own. Close to 490 and bus routes. Come check this home out.
Zillow last checked: 8 hours ago
Listing updated: August 20, 2025 at 06:25am
Listed by:
Jenny Baez-Rosado 585-279-8032,
RE/MAX Plus
Bought with:
Stephanie K Ide, 10301221985
Keller Williams Realty Gateway
Source: NYSAMLSs,MLS#: R1613270 Originating MLS: Rochester
Originating MLS: Rochester
Facts & features
Interior
Bedrooms & bathrooms
- Bedrooms: 4
- Bathrooms: 2
- Full bathrooms: 2
Heating
- Gas, Forced Air
Cooling
- Window Unit(s)
Appliances
- Included: Dryer, Gas Cooktop, Gas Water Heater, Refrigerator, Washer
- Laundry: In Basement
Features
- Eat-in Kitchen
- Flooring: Hardwood, Laminate, Varies
- Basement: Full
- Has fireplace: No
Interior area
- Total structure area: 1,486
- Total interior livable area: 1,486 sqft
Property
Parking
- Total spaces: 2
- Parking features: Detached, Garage
- Garage spaces: 2
Features
- Patio & porch: Covered, Porch
- Exterior features: Blacktop Driveway, Enclosed Porch, Porch
Lot
- Size: 6,869 sqft
- Dimensions: 43 x 159
- Features: Rectangular, Rectangular Lot, Residential Lot
Details
- Parcel number: 26140010558000010570000000
- Special conditions: Standard
Construction
Type & style
- Home type: SingleFamily
- Architectural style: Colonial
- Property subtype: Single Family Residence
Materials
- Vinyl Siding
- Foundation: Block
Condition
- Resale
- Year built: 1865
Utilities & green energy
- Sewer: Connected
- Water: Connected, Public
- Utilities for property: Sewer Connected, Water Connected
Community & neighborhood
Location
- Region: Rochester
- Subdivision: Wm N Emerson
Other
Other facts
- Listing terms: Cash,Conventional,FHA,VA Loan
Price history
| Date | Event | Price |
|---|---|---|
| 8/19/2025 | Sold | $136,000+4.7%$92/sqft |
Source: | ||
| 7/11/2025 | Pending sale | $129,900$87/sqft |
Source: | ||
| 6/9/2025 | Listed for sale | $129,900+243.7%$87/sqft |
Source: | ||
| 4/12/1996 | Sold | $37,800+8%$25/sqft |
Source: Public Record Report a problem | ||
| 1/10/1996 | Sold | $35,000$24/sqft |
Source: Public Record Report a problem | ||
Public tax history
| Year | Property taxes | Tax assessment |
|---|---|---|
| 2024 | -- | $75,600 +77% |
| 2023 | -- | $42,700 |
| 2022 | -- | $42,700 |
Find assessor info on the county website
Neighborhood: Lyell-Otis
Nearby schools
GreatSchools rating
- 3/10School 54 Flower City Community SchoolGrades: PK-6Distance: 0.1 mi
- 3/10Joseph C Wilson Foundation AcademyGrades: K-8Distance: 1.5 mi
- 6/10Rochester Early College International High SchoolGrades: 9-12Distance: 1.5 mi
Schools provided by the listing agent
- District: Rochester
Source: NYSAMLSs. This data may not be complete. We recommend contacting the local school district to confirm school assignments for this home.
