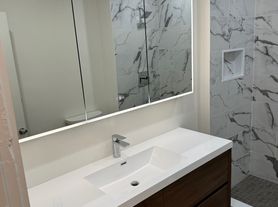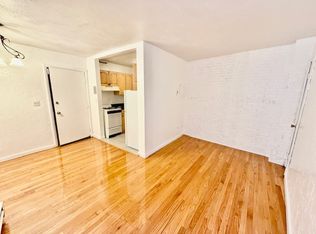Spacious 3 bedroom apartment located in Mission Hill in a professionally managed building, ideal for students and professionals looking for value and convenience! This apartment offers great features such as:
* Hardwood floors throughout
* Spacious living area
* Ample closet space
* Separate kitchen with full appliances
* Large bedroom with space for bed and desk
* In a professionally managed building
* Laundry in the unit
* Convenient location near many shops, restaurants, cafes, T stops and more
* Close to major colleges, hospitals, schools, businesses and other landmarks In person and virtual tours available!
no smoking
Apartment for rent
Accepts Zillow applications
$5,000/mo
135 Calumet St #3, Roxbury, MA 02120
3beds
9,999sqft
This listing now includes required monthly fees in the total price. Learn more
Apartment
Available now
No pets
Window unit
In unit laundry
What's special
Hardwood floors throughoutAmple closet spaceLaundry in the unit
- 10 days |
- -- |
- -- |
Zillow last checked: 8 hours ago
Listing updated: January 20, 2026 at 10:31am
Travel times
Facts & features
Interior
Bedrooms & bathrooms
- Bedrooms: 3
- Bathrooms: 2
- Full bathrooms: 2
Cooling
- Window Unit
Appliances
- Included: Dryer, Washer
- Laundry: In Unit
Features
- Flooring: Hardwood
Interior area
- Total interior livable area: 9,999 sqft
Property
Parking
- Details: Contact manager
Details
- Parcel number: ROXBW10P01171S006
Construction
Type & style
- Home type: Apartment
- Property subtype: Apartment
Building
Management
- Pets allowed: No
Community & HOA
Location
- Region: Roxbury
Financial & listing details
- Lease term: 1 Year
Price history
| Date | Event | Price |
|---|---|---|
| 1/20/2026 | Price change | $5,000+38.9%$1/sqft |
Source: Zillow Rentals Report a problem | ||
| 1/15/2026 | Listed for rent | $3,600 |
Source: Zillow Rentals Report a problem | ||
| 1/8/2021 | Sold | $681,000-0.6%$68/sqft |
Source: Public Record Report a problem | ||
| 11/19/2020 | Listed for sale | $685,000+42.7%$69/sqft |
Source: Boston City Properties #72759061 Report a problem | ||
| 3/10/2016 | Listing removed | $3,600 |
Source: Boston Property Services Report a problem | ||
Neighborhood: Mission Hill
Nearby schools
GreatSchools rating
- 4/10Tobin K-8 SchoolGrades: PK-8Distance: 0.3 mi
- 2/10Fenway High SchoolGrades: 9-12Distance: 0.2 mi
- NAElc - West ZoneGrades: PK-1Distance: 0.3 mi
There are 4 available units in this apartment building

