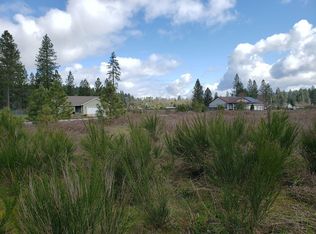Closed
$55,000
135 Cabernet Cir, Cave Junction, OR 97523
--beds
0baths
10,018.8Square Feet
Residential Lots, Land
Built in ----
10,018.8 Square Feet Lot
$-- Zestimate®
$--/sqft
$2,836 Estimated rent
Home value
Not available
Estimated sales range
Not available
$2,836/mo
Zestimate® history
Loading...
Owner options
Explore your selling options
What's special
Nice larger corner lot, .23 of an acre, with City services in a newer pride-of-ownership neighborhood. Land Only. Boundary shown in aerial picture is approximate.
Zillow last checked: 8 hours ago
Listing updated: November 26, 2025 at 05:04pm
Listed by:
Windermere RE Southern Oregon 541-476-2000
Bought with:
RE/MAX Integrity Grants Pass
Source: Oregon Datashare,MLS#: 220212221
Facts & features
Interior
Bedrooms & bathrooms
- Bathrooms: 0
Features
- Has fireplace: No
Property
Features
- Fencing: None
- Has view: Yes
- View description: Mountain(s), Neighborhood
Lot
- Size: 10,018 sqft
- Features: Corner Lot, Level
Details
- Parcel number: R344481
- Zoning description: Sr; Single Fam Res
- Special conditions: Standard
Utilities & green energy
- Sewer: Public Sewer
- Water: Public
- Utilities for property: Natural Gas Available
Community & neighborhood
Location
- Region: Cave Junction
- Subdivision: Vineyard Place Subdivision
Other
Other facts
- Listing terms: Cash,Conventional
- Road surface type: Paved
Price history
| Date | Event | Price |
|---|---|---|
| 11/26/2025 | Sold | $55,000 |
Source: | ||
| 11/21/2025 | Pending sale | $55,000 |
Source: | ||
| 11/21/2025 | Listed for sale | $55,000-88.8% |
Source: | ||
| 11/21/2025 | Listing removed | $490,000 |
Source: | ||
| 5/15/2025 | Listed for sale | $490,000+8.9% |
Source: | ||
Public tax history
| Year | Property taxes | Tax assessment |
|---|---|---|
| 2024 | $314 -88.5% | $24,770 -89.9% |
| 2023 | $2,734 +702.3% | $244,240 -30.8% |
| 2022 | $341 -5.2% | $353,070 +1139.7% |
Find assessor info on the county website
Neighborhood: 97523
Nearby schools
GreatSchools rating
- 6/10Evergreen Elementary SchoolGrades: K-4Distance: 0.6 mi
- 7/10Lorna Byrne Middle SchoolGrades: 5-8Distance: 1 mi
- 8/10Illinois Valley High SchoolGrades: 9-12Distance: 1.5 mi
Schools provided by the listing agent
- Elementary: Evergreen Elem
- Middle: Lorna Byrne Middle
- High: Illinois Valley High
Source: Oregon Datashare. This data may not be complete. We recommend contacting the local school district to confirm school assignments for this home.
