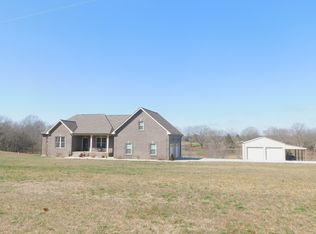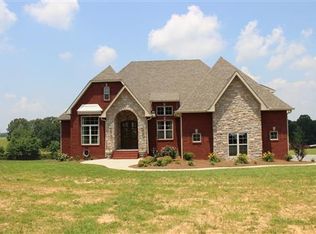Closed
$660,000
135 Butts Rd, Portland, TN 37148
3beds
2,332sqft
Single Family Residence, Residential
Built in 2018
5.01 Acres Lot
$491,400 Zestimate®
$283/sqft
$2,397 Estimated rent
Home value
$491,400
$442,000 - $541,000
$2,397/mo
Zestimate® history
Loading...
Owner options
Explore your selling options
What's special
Are you looking for peaceful and beautiful? 5 acres, 3 beds, 2 baths, a clean green pasture or field that is tree-lined, 2 car attached garage, a paved driveway, a large bonus room over the garage, Walk-in storage space, and a 2-car detached garage with a carport. Open floor plan, large covered back porch overlooking a huge backyard. Large kitchen, granite tops, stainless steel appliances, and lots of counter space. The two-car detached garage has full electricity and a carport attached to it. Use it as a shop, recreational space, or for parking. The paved driveway is large enough for 8 cars. The neighbors have a large pond/small lake at the rear of their property providing wonderful backyard views. Come see this wonderful property. Motivated seller.
Zillow last checked: 8 hours ago
Listing updated: August 01, 2024 at 01:28pm
Listing Provided by:
Jeff Lucas 615-207-5602,
Benchmark Realty, LLC
Bought with:
Rick L. Suiter, 277634
One Click Realty
Source: RealTracs MLS as distributed by MLS GRID,MLS#: 2649214
Facts & features
Interior
Bedrooms & bathrooms
- Bedrooms: 3
- Bathrooms: 2
- Full bathrooms: 2
- Main level bedrooms: 3
Bedroom 1
- Features: Full Bath
- Level: Full Bath
- Area: 210 Square Feet
- Dimensions: 14x15
Bedroom 2
- Features: Extra Large Closet
- Level: Extra Large Closet
- Area: 121 Square Feet
- Dimensions: 11x11
Bedroom 3
- Features: Extra Large Closet
- Level: Extra Large Closet
- Area: 156 Square Feet
- Dimensions: 12x13
Bonus room
- Features: Over Garage
- Level: Over Garage
- Area: 500 Square Feet
- Dimensions: 20x25
Dining room
- Features: Combination
- Level: Combination
- Area: 132 Square Feet
- Dimensions: 11x12
Kitchen
- Area: 180 Square Feet
- Dimensions: 15x12
Living room
- Area: 342 Square Feet
- Dimensions: 18x19
Heating
- Central, Natural Gas
Cooling
- Central Air, Electric
Appliances
- Included: Dishwasher, Microwave, Refrigerator, Gas Oven, Gas Range
Features
- Ceiling Fan(s), Storage
- Flooring: Carpet, Wood, Tile
- Basement: Crawl Space
- Number of fireplaces: 1
- Fireplace features: Gas
Interior area
- Total structure area: 2,332
- Total interior livable area: 2,332 sqft
- Finished area above ground: 2,332
Property
Parking
- Total spaces: 10
- Parking features: Garage Door Opener, Garage Faces Side, Asphalt, Driveway
- Garage spaces: 2
- Uncovered spaces: 8
Features
- Levels: Two
- Stories: 1
- Patio & porch: Deck, Covered, Porch
Lot
- Size: 5.01 Acres
Details
- Parcel number: 030 00101 000
- Special conditions: Standard
Construction
Type & style
- Home type: SingleFamily
- Property subtype: Single Family Residence, Residential
Materials
- Brick
- Roof: Shingle
Condition
- New construction: No
- Year built: 2018
Utilities & green energy
- Sewer: Septic Tank
- Water: Public
- Utilities for property: Electricity Available, Water Available
Community & neighborhood
Location
- Region: Portland
- Subdivision: None
Price history
| Date | Event | Price |
|---|---|---|
| 8/1/2024 | Sold | $660,000$283/sqft |
Source: | ||
| 6/8/2024 | Pending sale | $660,000$283/sqft |
Source: | ||
| 5/13/2024 | Price change | $660,000-2.2%$283/sqft |
Source: | ||
| 5/1/2024 | Listed for sale | $675,000$289/sqft |
Source: | ||
Public tax history
Tax history is unavailable.
Neighborhood: 37148
Nearby schools
GreatSchools rating
- 5/10North Sumner Elementary SchoolGrades: K-5Distance: 1.4 mi
- 6/10Portland East Middle SchoolGrades: 6-8Distance: 7.3 mi
- 4/10Portland High SchoolGrades: 9-12Distance: 8.4 mi
Schools provided by the listing agent
- Elementary: North Sumner Elementary
- Middle: Portland East Middle School
- High: Portland High School
Source: RealTracs MLS as distributed by MLS GRID. This data may not be complete. We recommend contacting the local school district to confirm school assignments for this home.
Get a cash offer in 3 minutes
Find out how much your home could sell for in as little as 3 minutes with a no-obligation cash offer.
Estimated market value
$491,400
Get a cash offer in 3 minutes
Find out how much your home could sell for in as little as 3 minutes with a no-obligation cash offer.
Estimated market value
$491,400

