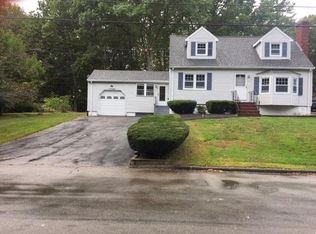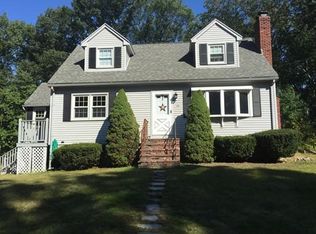Sold for $680,000 on 05/29/25
$680,000
135 Butternut Ln, Methuen, MA 01844
3beds
2,097sqft
Single Family Residence
Built in 1966
0.46 Acres Lot
$679,100 Zestimate®
$324/sqft
$3,701 Estimated rent
Home value
$679,100
$625,000 - $740,000
$3,701/mo
Zestimate® history
Loading...
Owner options
Explore your selling options
What's special
Welcome to 135 Butternut Lane, nestled in a desirable West Methuen cul-de-sac within the Marsh School District. This well-maintained split-level features hardwood and vinyl floors, 3 bedrooms, an updated bath and kitchen, dining room, sunlit living room with wood burning fireplace, and a bright sunroom leading to a 14x16 deck—perfect for enjoying the private, .46-acre yard with mature landscaping. The bright walk-out lower level offers ideal in-law or multi-generational living with a private mudroom, backyard access, an extra bedroom, spacious family room, office with fireplace, and updated full bath with brand new washer/dryer in-unit laundry. Outdoor storage is plentiful with two large sheds and an enclosed area beneath the sunroom. Recent updates include Navient Boiler/Tankless Water Heater, 2 Bathrooms and full Kitchen renovated. Close to dining, shopping, and major highways for easy commuting. All that’s left is to settle in and make it yours.
Zillow last checked: 8 hours ago
Listing updated: May 29, 2025 at 06:10pm
Listed by:
Jennifer Mason 978-995-4885,
Homesmart Success Realty 603-932-9300
Bought with:
Carl Cempe
StartPoint Realty
Source: MLS PIN,MLS#: 73367801
Facts & features
Interior
Bedrooms & bathrooms
- Bedrooms: 3
- Bathrooms: 2
- Full bathrooms: 2
- Main level bathrooms: 1
- Main level bedrooms: 3
Primary bedroom
- Features: Closet, Flooring - Hardwood
- Level: Main,First
- Area: 164.1
- Dimensions: 14.17 x 11.58
Bedroom 2
- Features: Closet, Flooring - Hardwood
- Level: Main,First
- Area: 146.4
- Dimensions: 10.58 x 13.83
Bedroom 3
- Features: Closet, Flooring - Hardwood
- Level: Main,First
- Area: 96.58
- Dimensions: 9.5 x 10.17
Bedroom 4
- Features: Flooring - Vinyl, Recessed Lighting
- Level: Basement
- Area: 201.67
- Dimensions: 18.33 x 11
Primary bathroom
- Features: No
Bathroom 1
- Features: Bathroom - Full, Bathroom - Tiled With Tub & Shower, Flooring - Vinyl, Countertops - Upgraded, Wainscoting, Lighting - Overhead
- Level: Main,First
- Area: 68.54
- Dimensions: 7.83 x 8.75
Bathroom 2
- Features: Bathroom - 3/4, Bathroom - With Shower Stall, Flooring - Vinyl, Dryer Hookup - Gas, Washer Hookup, Lighting - Overhead
- Level: Basement
- Area: 107.74
- Dimensions: 12.08 x 8.92
Dining room
- Features: Flooring - Hardwood, Lighting - Overhead
- Level: First
- Area: 114.2
- Dimensions: 9.58 x 11.92
Family room
- Features: Flooring - Wall to Wall Carpet, Exterior Access, Lighting - Overhead
- Level: Basement
- Area: 265.26
- Dimensions: 11.83 x 22.42
Kitchen
- Features: Flooring - Vinyl, Countertops - Stone/Granite/Solid, Cabinets - Upgraded, Recessed Lighting
- Level: Main,First
- Area: 128.38
- Dimensions: 11.08 x 11.58
Living room
- Features: Flooring - Hardwood, Window(s) - Bay/Bow/Box, Lighting - Overhead
- Level: Main,First
- Area: 292.12
- Dimensions: 19.58 x 14.92
Office
- Features: Fireplace, Flooring - Wall to Wall Carpet, Recessed Lighting
- Level: Basement
- Area: 166.67
- Dimensions: 16 x 10.42
Heating
- Baseboard, Natural Gas, Other, Fireplace(s)
Cooling
- Central Air
Appliances
- Laundry: In Basement, Gas Dryer Hookup, Washer Hookup
Features
- Recessed Lighting, Home Office, Mud Room, Sun Room, Internet Available - Unknown
- Flooring: Vinyl, Carpet, Hardwood, Flooring - Wall to Wall Carpet, Flooring - Vinyl
- Doors: Storm Door(s)
- Windows: Insulated Windows
- Basement: Full,Finished,Walk-Out Access,Interior Entry
- Number of fireplaces: 2
- Fireplace features: Living Room
Interior area
- Total structure area: 2,097
- Total interior livable area: 2,097 sqft
- Finished area above ground: 1,133
- Finished area below ground: 964
Property
Parking
- Total spaces: 4
- Parking features: Paved Drive, Off Street, Paved
- Uncovered spaces: 4
Features
- Patio & porch: Porch - Enclosed, Deck - Wood
- Exterior features: Porch - Enclosed, Deck - Wood, Rain Gutters, Storage, Garden, Stone Wall
Lot
- Size: 0.46 Acres
- Features: Level
Details
- Foundation area: 1080
- Parcel number: 2036961
- Zoning: RB
Construction
Type & style
- Home type: SingleFamily
- Architectural style: Split Entry
- Property subtype: Single Family Residence
Materials
- Frame
- Foundation: Concrete Perimeter
- Roof: Shingle
Condition
- Year built: 1966
Utilities & green energy
- Electric: 100 Amp Service
- Sewer: Public Sewer
- Water: Public
- Utilities for property: for Gas Range, for Gas Dryer, Washer Hookup
Community & neighborhood
Community
- Community features: Public Transportation, Shopping, Park, Walk/Jog Trails, Golf, Medical Facility, Bike Path, Conservation Area, Highway Access, House of Worship, Private School, Public School
Location
- Region: Methuen
Other
Other facts
- Listing terms: Contract
- Road surface type: Paved
Price history
| Date | Event | Price |
|---|---|---|
| 5/29/2025 | Sold | $680,000+8%$324/sqft |
Source: MLS PIN #73367801 | ||
| 5/6/2025 | Contingent | $629,900$300/sqft |
Source: MLS PIN #73367801 | ||
| 5/1/2025 | Listed for sale | $629,900+14.1%$300/sqft |
Source: MLS PIN #73367801 | ||
| 11/29/2022 | Sold | $552,000+10.4%$263/sqft |
Source: MLS PIN #73047628 | ||
| 10/17/2022 | Pending sale | $499,900$238/sqft |
Source: | ||
Public tax history
| Year | Property taxes | Tax assessment |
|---|---|---|
| 2025 | $5,736 +1.6% | $542,200 +4.3% |
| 2024 | $5,646 +7.8% | $519,900 +16.1% |
| 2023 | $5,239 | $447,800 |
Find assessor info on the county website
Neighborhood: 01844
Nearby schools
GreatSchools rating
- 7/10Marsh Grammar SchoolGrades: PK-8Distance: 1.1 mi
- 5/10Methuen High SchoolGrades: 9-12Distance: 3.1 mi
Schools provided by the listing agent
- Elementary: Marsh
- Middle: Marsh
- High: Mhs
Source: MLS PIN. This data may not be complete. We recommend contacting the local school district to confirm school assignments for this home.
Get a cash offer in 3 minutes
Find out how much your home could sell for in as little as 3 minutes with a no-obligation cash offer.
Estimated market value
$679,100
Get a cash offer in 3 minutes
Find out how much your home could sell for in as little as 3 minutes with a no-obligation cash offer.
Estimated market value
$679,100

