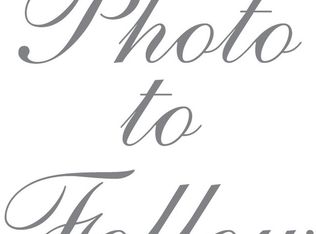So many recent updates on this absolutely beautiful and spacious 2332 sq ft home that sits on a level 1 acre lot. This home sits on a permanent foundationthat has been certified by a structural engineer. Where else are you going to find a 6 br 2 ba home with such amazing views for under 200k. New deck, newfence, new flooring, new interior doors, new paint, new fence, and many other upgrades make this home move in ready. Don't forget the 24x24 detached garagethat can be used for your vehicles, storage, another living space or whatever you decide. There is also another smaller detached storage shed. This homeoffers great privacy with absolutely breathtaking views of our East Tennessee Mountains.The two bathrooms have been completely renovated and have a spafeel to them.
This property is off market, which means it's not currently listed for sale or rent on Zillow. This may be different from what's available on other websites or public sources.
