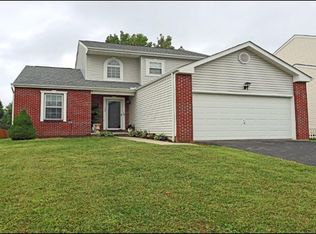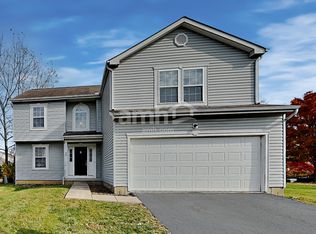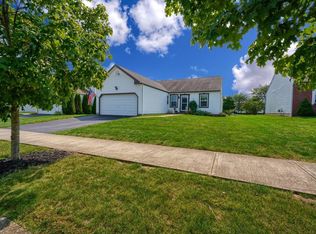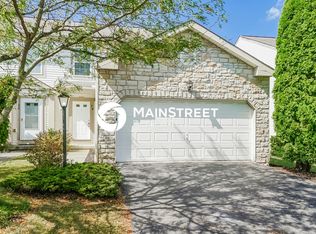Sold for $431,500 on 04/07/25
$431,500
135 Bricknell Way, Delaware, OH 43015
4beds
2,954sqft
Single Family Residence
Built in 2003
9,147.6 Square Feet Lot
$435,700 Zestimate®
$146/sqft
$2,981 Estimated rent
Home value
$435,700
$396,000 - $479,000
$2,981/mo
Zestimate® history
Loading...
Owner options
Explore your selling options
What's special
EXTENSIVELY UPGRADED AND CUSTOMIZED HOME ON ~1/5 ACRE FENCED YARD ADJOINING THE COMMUNITY PARK. ~2,900SF ON 3 FINISHED LEVELS. A CHEFS ''DREAM KITCHEN'' HAS WRAP AROUND SOFT CLOSE WHITE CABINETS, GRANITE COUNTERS, EXTENDED ISLAND & BAY WALL. FAMILY RM HAS A CUSTOM CORNER STACKED STONE GAS FIREPLACE. EXPANSIVE & VAULTED PRIMARY STE W/PLANT LEDGE, HIS & HERS WIC'S & UPDATED SHOWER BATH. FINISHED BASEMENT HAS UPDATED FULL BATH & RECREATION AREAS (PERFECT TEEN SUITE). ~138K IN UPGRADES INCLUDES CARPET (22), FLOORING(25), LIGHTING (23), ROOF (16), HVAC(17), COMPOSITE DECK(24), KITCHEN & BATHS (17), ADDED INSULATION(24), INT/EXT PAINT(24), H2O HTR(23) & SO MUCH MORE! OUTDOOR LIVING W/COMPOSITE DECK, PAVER PATIO & PIZZA OVEN. YOU WILL NOT WANT TO LEAVE!
Zillow last checked: 8 hours ago
Listing updated: April 07, 2025 at 08:17am
Listed by:
DeLena Ciamacco 614-882-6725,
RE/MAX Connection
Bought with:
Christina Schreck, 2023001652
Berkshire Hathaway HS Calhoon
Source: Columbus and Central Ohio Regional MLS ,MLS#: 225006284
Facts & features
Interior
Bedrooms & bathrooms
- Bedrooms: 4
- Bathrooms: 4
- Full bathrooms: 3
- 1/2 bathrooms: 1
Heating
- Forced Air
Cooling
- Central Air
Features
- Flooring: Wood, Carpet, Ceramic/Porcelain, Vinyl
- Windows: Insulated Windows
- Basement: Crawl Space,Partial
- Has fireplace: Yes
- Fireplace features: Gas Log
- Common walls with other units/homes: No Common Walls
Interior area
- Total structure area: 2,154
- Total interior livable area: 2,954 sqft
Property
Parking
- Total spaces: 2
- Parking features: Garage Door Opener, Attached
- Attached garage spaces: 2
Features
- Levels: Two
- Patio & porch: Patio, Deck
- Fencing: Fenced
Lot
- Size: 9,147 sqft
Details
- Parcel number: 41924005003000
- Special conditions: Standard
Construction
Type & style
- Home type: SingleFamily
- Architectural style: Traditional
- Property subtype: Single Family Residence
Materials
- Foundation: Block
Condition
- New construction: No
- Year built: 2003
Details
- Warranty included: Yes
Utilities & green energy
- Sewer: Public Sewer
- Water: Public
Community & neighborhood
Location
- Region: Delaware
- Subdivision: Kesslebrooke Station
HOA & financial
HOA
- Has HOA: Yes
- HOA fee: $30 monthly
- Amenities included: Park, Sidewalk
Other
Other facts
- Listing terms: Conventional
Price history
| Date | Event | Price |
|---|---|---|
| 4/7/2025 | Sold | $431,500+1.6%$146/sqft |
Source: | ||
| 3/9/2025 | Contingent | $424,900$144/sqft |
Source: | ||
| 3/4/2025 | Listed for sale | $424,900+118.5%$144/sqft |
Source: | ||
| 4/26/2016 | Sold | $194,500-2.7%$66/sqft |
Source: | ||
| 4/8/2016 | Listed for sale | $199,900$68/sqft |
Source: Keller Williams - Keller Williams Capital Partners Realty #215040446 | ||
Public tax history
| Year | Property taxes | Tax assessment |
|---|---|---|
| 2024 | $4,789 -1.7% | $116,690 |
| 2023 | $4,873 +24.1% | $116,690 +44.8% |
| 2022 | $3,927 -0.6% | $80,570 |
Find assessor info on the county website
Neighborhood: 43015
Nearby schools
GreatSchools rating
- 7/10Liberty Tree Elementary SchoolGrades: PK-5Distance: 4.3 mi
- 8/10Hyatts Middle SchoolGrades: 6-8Distance: 4.4 mi
- 8/10Olentangy Berlin High SchoolGrades: 9-12Distance: 4.2 mi
Get a cash offer in 3 minutes
Find out how much your home could sell for in as little as 3 minutes with a no-obligation cash offer.
Estimated market value
$435,700
Get a cash offer in 3 minutes
Find out how much your home could sell for in as little as 3 minutes with a no-obligation cash offer.
Estimated market value
$435,700



