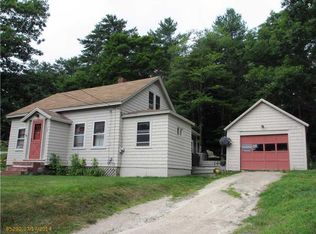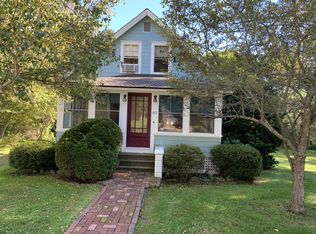Closed
$525,000
135 Brave Boat Harbor Road, Kittery, ME 03905
3beds
1,311sqft
Single Family Residence
Built in 1954
1.25 Acres Lot
$532,200 Zestimate®
$400/sqft
$3,040 Estimated rent
Home value
$532,200
$479,000 - $591,000
$3,040/mo
Zestimate® history
Loading...
Owner options
Explore your selling options
What's special
Charming Kittery Point Ranch Near the Coast! Nestled on 1.25 private acres in scenic Kittery Point, this charming 3-bedroom, 1-bath ranch offers a rare blend of coastal convenience and peaceful seclusion. Just minutes from the area's beautiful beaches, this home boasts classic wood floors, a cozy three-season sunroom, and a versatile layout perfect for year-round living or seasonal retreats.
The main level features three comfortable bedrooms - including one with a separate entrance, ideal for guests, a home office, or rental potential. A bonus room upstairs adds even more flexibility for storage, hobbies, or a quiet getaway.
Downstairs, the full walkout basement with a garage door opens up exciting opportunities for future expansion, workshop space, or storing all your gear. With abundant parking for cars, boats, and campers, plus a naturally wooded backyard, this property invites outdoor living and adventure.
Whether you're looking for a year-round residence, a vacation escape, or an investment opportunity, this Kittery Point gem is full of potential.
Zillow last checked: 8 hours ago
Listing updated: June 18, 2025 at 01:50pm
Listed by:
RE/MAX Shoreline
Bought with:
Parmley Properties
Source: Maine Listings,MLS#: 1618557
Facts & features
Interior
Bedrooms & bathrooms
- Bedrooms: 3
- Bathrooms: 1
- Full bathrooms: 1
Bedroom 1
- Level: First
Bedroom 2
- Level: First
Bedroom 3
- Level: First
Bonus room
- Level: Second
Dining room
- Level: First
Kitchen
- Level: First
Living room
- Level: First
Heating
- Hot Water
Cooling
- None
Appliances
- Included: Dishwasher, Dryer, Gas Range, Refrigerator, Washer
Features
- 1st Floor Bedroom, Attic, Shower
- Flooring: Vinyl, Wood
- Basement: Interior Entry,Full
- Has fireplace: No
Interior area
- Total structure area: 1,311
- Total interior livable area: 1,311 sqft
- Finished area above ground: 1,311
- Finished area below ground: 0
Property
Parking
- Parking features: Paved, 5 - 10 Spaces, Underground, Basement
Features
- Patio & porch: Deck
- Has view: Yes
- View description: Scenic, Trees/Woods
Lot
- Size: 1.25 Acres
- Features: Near Public Beach, Neighborhood, Rolling Slope, Wooded
Details
- Parcel number: KITTM063L017
- Zoning: R-RL
Construction
Type & style
- Home type: SingleFamily
- Architectural style: Ranch
- Property subtype: Single Family Residence
Materials
- Wood Frame, Vinyl Siding
- Roof: Shingle
Condition
- Year built: 1954
Utilities & green energy
- Electric: Circuit Breakers
- Sewer: Private Sewer
- Water: Public
Community & neighborhood
Location
- Region: Kittery Point
Other
Other facts
- Road surface type: Paved
Price history
| Date | Event | Price |
|---|---|---|
| 6/18/2025 | Sold | $525,000+3%$400/sqft |
Source: | ||
| 5/1/2025 | Pending sale | $509,900$389/sqft |
Source: | ||
| 4/29/2025 | Listed for sale | $509,900$389/sqft |
Source: | ||
| 4/16/2025 | Contingent | $509,900$389/sqft |
Source: | ||
| 4/9/2025 | Listed for sale | $509,900+8.5%$389/sqft |
Source: | ||
Public tax history
| Year | Property taxes | Tax assessment |
|---|---|---|
| 2024 | $3,935 +4.3% | $277,100 |
| 2023 | $3,771 +1% | $277,100 |
| 2022 | $3,735 +3.1% | $277,100 -0.6% |
Find assessor info on the county website
Neighborhood: Kittery Point
Nearby schools
GreatSchools rating
- 7/10Horace Mitchell Primary SchoolGrades: K-3Distance: 1.6 mi
- 6/10Shapleigh SchoolGrades: 4-8Distance: 3.6 mi
- 5/10Robert W Traip AcademyGrades: 9-12Distance: 3.3 mi

Get pre-qualified for a loan
At Zillow Home Loans, we can pre-qualify you in as little as 5 minutes with no impact to your credit score.An equal housing lender. NMLS #10287.
Sell for more on Zillow
Get a free Zillow Showcase℠ listing and you could sell for .
$532,200
2% more+ $10,644
With Zillow Showcase(estimated)
$542,844
