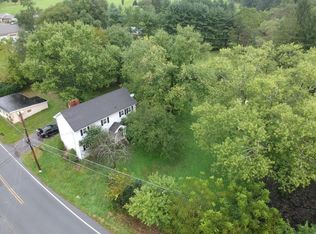Great, Well maintained + Updated home for entertaining inside or out. All rooms are spacious. The large living room has a beautiful stone fireplace. First floor also offers a home office (being used as a bedroom) Exercise room, Laundry room, Full Bath, Formal dining room and a large updated Kitchen with roomy eat-in area + large pantry. There is a patio off kitchen for outside dining. Upstairs you find 3 good size bedrooms and 2 full bath. The master has a deck for relaxing mornings or evenings. Basement offers a Rec Room. Updates include Septic, Heating + Central air. Outside you have a 2 car garage, paved basketball area, nice backyard and across the street a park like 1.1 acre lot that has a creek that's great for swimming + fishing. Walking distance to Golf Course. HOME SHOWS PRIDE OF OWNERSHIP!
This property is off market, which means it's not currently listed for sale or rent on Zillow. This may be different from what's available on other websites or public sources.
