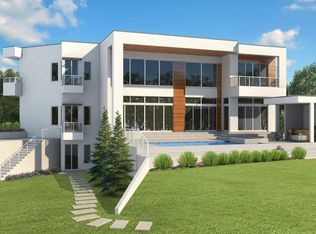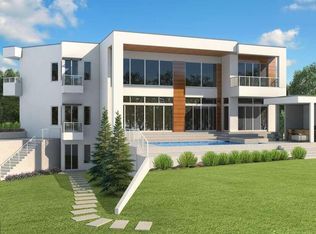Closed
$325,000
135 Bowen Rd, Stockbridge, GA 30281
3beds
1,901sqft
Single Family Residence
Built in 1991
1.51 Acres Lot
$313,500 Zestimate®
$171/sqft
$1,958 Estimated rent
Home value
$313,500
$298,000 - $329,000
$1,958/mo
Zestimate® history
Loading...
Owner options
Explore your selling options
What's special
You'll want to see this fully renovated ranch on 1.5 acres. This lovely home sits on a nice and flat corner lot with no HOA! It's features include a Split Bedroom Plan, Double Vanity in Master Bathroom, Separate Dining Room, Vaulted and Trayed Ceilings, A Separate 16 x 20 Detached Garage/Workshop, Newer roof and Water Heater. It has a great floorplan with lots of character in a nice quite community. Be sure to see this one in person! This home is agent owned and it will not be advertised on Craigslist:) They are currently building $900k homes at the end of Bowen Road.
Zillow last checked: 8 hours ago
Listing updated: July 11, 2023 at 02:26pm
Listed by:
Bambi Hackney 404-488-6687,
Atlanta Communities
Bought with:
Standish Ponder, 302781
Watkins Real Estate Associates
Source: GAMLS,MLS#: 10174942
Facts & features
Interior
Bedrooms & bathrooms
- Bedrooms: 3
- Bathrooms: 2
- Full bathrooms: 2
- Main level bathrooms: 2
- Main level bedrooms: 3
Dining room
- Features: Seats 12+, Separate Room
Kitchen
- Features: Breakfast Area
Heating
- Natural Gas, Forced Air
Cooling
- Ceiling Fan(s), Central Air
Appliances
- Included: Gas Water Heater, Dishwasher, Microwave
- Laundry: In Hall
Features
- Tray Ceiling(s), Vaulted Ceiling(s), Double Vanity, Walk-In Closet(s), Master On Main Level, Split Bedroom Plan
- Flooring: Tile, Vinyl
- Windows: Bay Window(s), Double Pane Windows
- Basement: None
- Number of fireplaces: 1
- Fireplace features: Living Room, Gas Starter
- Common walls with other units/homes: No Common Walls
Interior area
- Total structure area: 1,901
- Total interior livable area: 1,901 sqft
- Finished area above ground: 1,901
- Finished area below ground: 0
Property
Parking
- Total spaces: 4
- Parking features: Attached, Garage Door Opener, Detached, Garage, Kitchen Level
- Has attached garage: Yes
Features
- Levels: One
- Stories: 1
- Patio & porch: Patio
- Exterior features: Other
- Body of water: None
Lot
- Size: 1.51 Acres
- Features: Corner Lot, Level
Details
- Additional structures: Garage(s)
- Parcel number: 08303011005
- Special conditions: Agent Owned,Investor Owned
Construction
Type & style
- Home type: SingleFamily
- Architectural style: Ranch
- Property subtype: Single Family Residence
Materials
- Stucco
- Foundation: Slab
- Roof: Composition
Condition
- Updated/Remodeled
- New construction: No
- Year built: 1991
Utilities & green energy
- Electric: 220 Volts
- Sewer: Septic Tank
- Water: Public
- Utilities for property: Electricity Available, Natural Gas Available, Phone Available, Water Available
Community & neighborhood
Security
- Security features: Smoke Detector(s)
Community
- Community features: None
Location
- Region: Stockbridge
- Subdivision: None
HOA & financial
HOA
- Has HOA: No
- Services included: None
Other
Other facts
- Listing agreement: Exclusive Right To Sell
- Listing terms: Cash,Conventional,FHA,VA Loan
Price history
| Date | Event | Price |
|---|---|---|
| 7/11/2023 | Sold | $325,000$171/sqft |
Source: | ||
| 6/30/2023 | Pending sale | $325,000$171/sqft |
Source: | ||
| 6/27/2023 | Listed for sale | $325,000+124.1%$171/sqft |
Source: | ||
| 6/1/2012 | Sold | $145,000+1.8%$76/sqft |
Source: Public Record Report a problem | ||
| 11/8/2002 | Sold | $142,500$75/sqft |
Source: Public Record Report a problem | ||
Public tax history
| Year | Property taxes | Tax assessment |
|---|---|---|
| 2024 | $2,852 -25.2% | $130,000 +32.1% |
| 2023 | $3,815 +0.1% | $98,400 +0.1% |
| 2022 | $3,811 +27% | $98,320 +27.4% |
Find assessor info on the county website
Neighborhood: 30281
Nearby schools
GreatSchools rating
- 4/10Woodland Elementary SchoolGrades: PK-5Distance: 1.3 mi
- 5/10Woodland Middle SchoolGrades: 6-8Distance: 1.4 mi
- 4/10Woodland High SchoolGrades: 9-12Distance: 1.6 mi
Schools provided by the listing agent
- Elementary: Austin Road
- Middle: Austin Road
- High: Woodland
Source: GAMLS. This data may not be complete. We recommend contacting the local school district to confirm school assignments for this home.
Get a cash offer in 3 minutes
Find out how much your home could sell for in as little as 3 minutes with a no-obligation cash offer.
Estimated market value$313,500
Get a cash offer in 3 minutes
Find out how much your home could sell for in as little as 3 minutes with a no-obligation cash offer.
Estimated market value
$313,500

