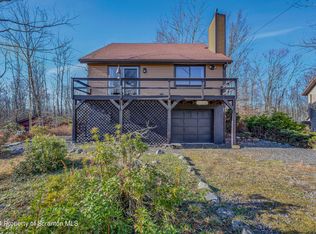Sold for $359,500 on 06/20/23
$359,500
135 Boulder Rd, Lake Ariel, PA 18436
5beds
3,429sqft
Single Family Residence
Built in 2007
0.37 Acres Lot
$401,000 Zestimate®
$105/sqft
$3,496 Estimated rent
Home value
$401,000
$381,000 - $421,000
$3,496/mo
Zestimate® history
Loading...
Owner options
Explore your selling options
What's special
This stunning log home in The Hideout community is perfect for anyone looking for a spacious & luxurious living space. With 5 bedrooms & 2 baths, this home is perfect for those who love to entertain. The cathedral ceilings, hardwood floors throughout & beautiful kitchen make for a grand atmosphere. Stainless steel appliances, granite counters, & a breakfast room complete the picture. The primary bedroom suite is enormous, with a full bath & double closet. The lower level family room is a cozy retreat, complete with a stone fireplace &wet bar. An awesome office, large storage room & a utility shed provide plenty of storage and workspace. Enjoy the private setting from the large deck. This amenity-filled community is the perfect place to call home or escape to for vacation!, Beds Description: 1 BED 2nd, Beds Description: 2+Bed1st, Beds Description: 1BedLL, Beds Description: 1 BED 2nd, Baths: 1 Bath Level 1, Baths: 1 Bath Level 2, Eating Area: Dining Area, Eating Area: Modern KT, Sewer: WS Comm Central
Zillow last checked: 8 hours ago
Listing updated: July 16, 2025 at 10:29am
Listed by:
Bridget Gelderman 570-840-1314,
Davis R. Chant - Lake Wallenpaupack
Bought with:
Judy Rodonski
Davis R. Chant - Lake Wallenpaupack
Source: PWAR,MLS#: PW231037
Facts & features
Interior
Bedrooms & bathrooms
- Bedrooms: 5
- Bathrooms: 2
- Full bathrooms: 2
Primary bedroom
- Area: 376
- Dimensions: 23.5 x 16
Bedroom 1
- Area: 164.65
- Dimensions: 18.5 x 8.9
Bedroom 2
- Area: 174
- Dimensions: 14.5 x 12
Bedroom 3
- Area: 119
- Dimensions: 14 x 8.5
Bedroom 5
- Area: 234.05
- Dimensions: 15.5 x 15.1
Primary bathroom
- Area: 78.4
- Dimensions: 16 x 4.9
Bathroom 1
- Area: 60.35
- Dimensions: 8.5 x 7.1
Bonus room
- Description: Breakfast room
- Area: 189.21
- Dimensions: 15.9 x 11.9
Bonus room
- Description: Wet Bar
- Area: 125.1
- Dimensions: 13.9 x 9
Den
- Description: Office
- Area: 196.9
- Dimensions: 17.9 x 11
Dining room
- Area: 77.9
- Dimensions: 9.5 x 8.2
Family room
- Description: Stone Propane Fireplace
- Area: 470
- Dimensions: 25 x 18.8
Kitchen
- Area: 101.25
- Dimensions: 11.25 x 9
Laundry
- Area: 84.39
- Dimensions: 9.7 x 8.7
Living room
- Area: 301.4
- Dimensions: 27.4 x 11
Heating
- Baseboard, Propane, Hot Water, Electric
Cooling
- None
Appliances
- Included: Dishwasher, Refrigerator, Microwave
Features
- Cathedral Ceiling(s), Eat-in Kitchen
- Flooring: Hardwood, Tile, Laminate
- Basement: Daylight,Walk-Out Access,Partially Finished,Full
- Has fireplace: Yes
- Fireplace features: Family Room, Stone, Propane
Interior area
- Total structure area: 3,799
- Total interior livable area: 3,429 sqft
Property
Parking
- Parking features: Driveway, Unpaved, Off Street
- Has uncovered spaces: Yes
Features
- Stories: 2
- Patio & porch: Deck
- Pool features: Outdoor Pool, Community
- Waterfront features: Beach Access
- Body of water: Roamingwood Lake
Lot
- Size: 0.37 Acres
- Features: Level
Details
- Additional structures: Shed(s)
- Parcel number: 12000410034
- Zoning description: Residential
- Other equipment: Satellite Dish
Construction
Type & style
- Home type: SingleFamily
- Architectural style: Log
- Property subtype: Single Family Residence
Materials
- Log Siding
- Roof: Asphalt,Fiberglass
Condition
- Year built: 2007
Utilities & green energy
- Water: Comm Central
Community & neighborhood
Security
- Security features: Other, Security Service
Community
- Community features: Clubhouse, Pool, Lake, Golf
Location
- Region: Lake Ariel
- Subdivision: The Hideout
HOA & financial
HOA
- Has HOA: Yes
- HOA fee: $1,970 monthly
- Amenities included: Outdoor Ice Skating, Powered Boats Allowed, Ski Accessible
- Second HOA fee: $1,900 one time
Other
Other facts
- Listing terms: Cash,Conventional
- Road surface type: Paved
Price history
| Date | Event | Price |
|---|---|---|
| 6/20/2023 | Sold | $359,500-1.5%$105/sqft |
Source: | ||
| 4/29/2023 | Pending sale | $365,000$106/sqft |
Source: | ||
| 4/20/2023 | Listed for sale | $365,000$106/sqft |
Source: | ||
Public tax history
Tax history is unavailable.
Neighborhood: 18436
Nearby schools
GreatSchools rating
- 6/10Evergreen El SchoolGrades: PK-5Distance: 4.2 mi
- 6/10Western Wayne Middle SchoolGrades: 6-8Distance: 4.3 mi
- 6/10Western Wayne High SchoolGrades: 9-12Distance: 4.3 mi

Get pre-qualified for a loan
At Zillow Home Loans, we can pre-qualify you in as little as 5 minutes with no impact to your credit score.An equal housing lender. NMLS #10287.
Sell for more on Zillow
Get a free Zillow Showcase℠ listing and you could sell for .
$401,000
2% more+ $8,020
With Zillow Showcase(estimated)
$409,020