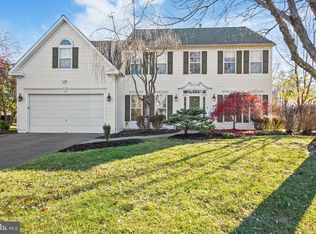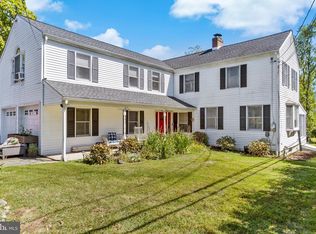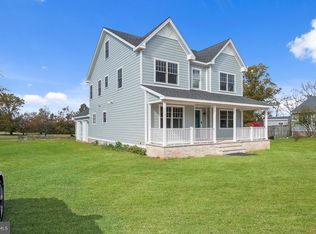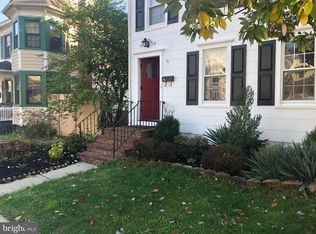This is an amazing opportunity to own a 50 acre property with so many interesting features! The original farmhouse is extremely spacious, offering one large downstairs bedroom that would also be ideal for a home office. The quaint family room off the kitchen includes a half bath and the laundry facilities. The large living room is perfect for family gatherings! Upstairs you will find four full bedrooms and small room that could work well as an office, walk-in closet, playroom, and more! The oversized detached 2+ car garage has a brand new roof. The backyard overlooks the beautiful property, and offers a wonderful fire pit area, huge paver patio, and out door shower! Other buildings include a large barn and milk house. This home is your blank canvas, and with a little vision, could be the acereage / farm of your dreams.
Pending
$1,500,000
135 Blackwell Rd, Pennington, NJ 08534
5beds
2,465sqft
Est.:
Single Family Residence
Built in 1894
50.87 Acres Lot
$1,177,700 Zestimate®
$609/sqft
$-- HOA
What's special
Large barnHuge paver patioWonderful fire pit areaQuaint family roomHalf bathWalk-in closetMilk house
- 1489 days |
- 24 |
- 1 |
Zillow last checked: 8 hours ago
Listing updated: December 09, 2025 at 05:41pm
Listed by:
Joe D DeLorenzo 609-635-0714,
RE/MAX Select - Princeton,
Co-Listing Agent: Stacey L Lederman 609-802-4955,
RE/MAX IN TOWN
Source: Bright MLS,MLS#: NJME2010160
Facts & features
Interior
Bedrooms & bathrooms
- Bedrooms: 5
- Bathrooms: 2
- Full bathrooms: 1
- 1/2 bathrooms: 1
- Main level bathrooms: 1
- Main level bedrooms: 1
Rooms
- Room types: Living Room, Dining Room, Bedroom 2, Bedroom 3, Bedroom 4, Bedroom 5, Kitchen, Family Room, Bedroom 1, Office, Attic
Bedroom 1
- Level: Main
- Area: 180 Square Feet
- Dimensions: 15 x 12
Bedroom 2
- Level: Upper
- Area: 144 Square Feet
- Dimensions: 12 x 12
Bedroom 3
- Level: Upper
- Area: 130 Square Feet
- Dimensions: 10 x 13
Bedroom 4
- Level: Upper
- Area: 169 Square Feet
- Dimensions: 13 x 13
Bedroom 5
- Level: Upper
- Area: 169 Square Feet
- Dimensions: 13 x 13
Other
- Level: Upper
- Area: 595 Square Feet
- Dimensions: 35 x 17
Dining room
- Level: Main
- Area: 182 Square Feet
- Dimensions: 13 x 14
Family room
- Level: Main
- Area: 156 Square Feet
- Dimensions: 12 x 13
Kitchen
- Level: Main
- Area: 156 Square Feet
- Dimensions: 13 x 12
Living room
- Level: Main
- Area: 364 Square Feet
- Dimensions: 28 x 13
Office
- Level: Upper
- Area: 35 Square Feet
- Dimensions: 5 x 7
Heating
- Baseboard, Natural Gas
Cooling
- None
Appliances
- Included: Refrigerator, Gas Water Heater
- Laundry: Main Level
Features
- Additional Stairway
- Flooring: Wood
- Basement: Unfinished
- Has fireplace: No
Interior area
- Total structure area: 2,465
- Total interior livable area: 2,465 sqft
- Finished area above ground: 2,465
- Finished area below ground: 0
Property
Parking
- Total spaces: 12
- Parking features: Storage, Oversized, Crushed Stone, Driveway, Detached
- Garage spaces: 2
- Uncovered spaces: 10
Accessibility
- Accessibility features: None
Features
- Levels: Two
- Stories: 2
- Patio & porch: Patio
- Exterior features: Outdoor Shower
- Pool features: None
- Frontage type: Road Frontage
Lot
- Size: 50.87 Acres
- Features: Additional Lot(s), Rural
Details
- Additional structures: Above Grade, Below Grade, Outbuilding
- Additional parcels included: Home sits on 2 Acres plus adjacent 48.87 Acres. Additional 9.8 acre VCR lot across the street is also available.
- Parcel number: 060007200009
- Zoning: VRC
- Special conditions: Standard
Construction
Type & style
- Home type: SingleFamily
- Architectural style: Farmhouse/National Folk
- Property subtype: Single Family Residence
Materials
- Frame
- Foundation: Block
Condition
- Average
- New construction: No
- Year built: 1894
Utilities & green energy
- Sewer: Septic Exists
- Water: Well
Community & HOA
Community
- Subdivision: None Available
HOA
- Has HOA: No
Location
- Region: Pennington
- Municipality: HOPEWELL TWP
Financial & listing details
- Price per square foot: $609/sqft
- Tax assessed value: $486,700
- Annual tax amount: $14,566
- Date on market: 1/12/2022
- Listing agreement: Exclusive Right To Sell
- Listing terms: Cash,Conventional
- Exclusions: All Tenant's Personal Property, Which Includes Kitchen Appliances And Hot Tub
- Ownership: Fee Simple
Estimated market value
$1,177,700
$966,000 - $1.41M
$3,912/mo
Price history
Price history
| Date | Event | Price |
|---|---|---|
| 7/7/2023 | Pending sale | $1,500,000$609/sqft |
Source: | ||
| 2/27/2022 | Price change | $1,500,000-11.8%$609/sqft |
Source: | ||
| 1/12/2022 | Listed for sale | $1,700,000+2058.7%$690/sqft |
Source: | ||
| 5/5/2014 | Sold | $78,750$32/sqft |
Source: Public Record Report a problem | ||
Public tax history
Public tax history
| Year | Property taxes | Tax assessment |
|---|---|---|
| 2025 | $24,784 | $815,000 |
| 2024 | $24,784 +66.5% | $815,000 +67.5% |
| 2023 | $14,888 | $486,700 |
Find assessor info on the county website
BuyAbility℠ payment
Est. payment
$10,561/mo
Principal & interest
$7486
Property taxes
$2550
Home insurance
$525
Climate risks
Neighborhood: 08534
Nearby schools
GreatSchools rating
- 7/10Toll Gate/Grammar Elementary SchoolGrades: PK-5Distance: 0.9 mi
- 6/10Timberlane Middle SchoolGrades: 6-8Distance: 2 mi
- 6/10Central High SchoolGrades: 9-12Distance: 1.8 mi
Schools provided by the listing agent
- District: Hopewell Valley Regional Schools
Source: Bright MLS. This data may not be complete. We recommend contacting the local school district to confirm school assignments for this home.
- Loading





