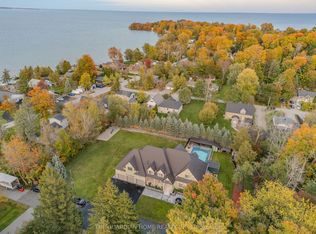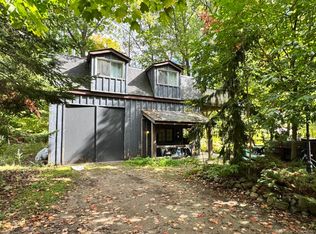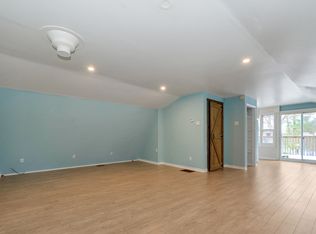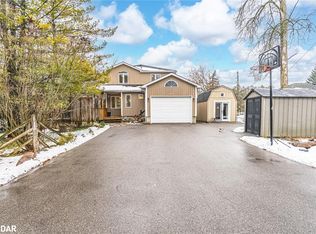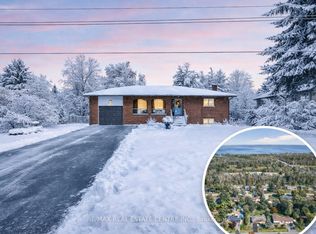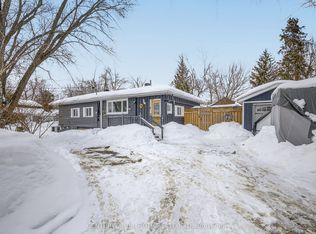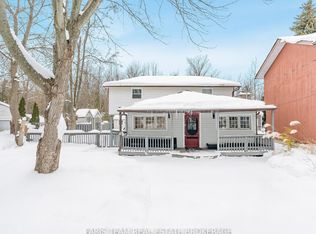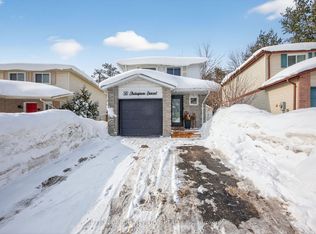Beautifully Maintained 3 Bedroom Ranch Bungalow Nestled On Large 114 x 150 Ft Corner Lot, Surrounded By Mature Trees With Lots Of Privacy! Fully Finished & Insulated Detached 2 Car 576 SqFt Garage With Side Entrance, Gas Heating & 60 AMP Electrical Panel, Plus Additional 12 x 25Ft Carport Attached. A Mechanics Dream Or Perfect For Extra Storage! Inside Boasts An Open Concept Layout With Hardwood Flooring Throughout, Beautiful Cathedral Ceilings With Rustic Wood Beams, & Large Windows Throughout. Spacious Kitchen Features Granite Counters, Stainless Steel Appliances, Backsplash, Double Sink, & Large Centre Island, Perfect For Preparing Any Meal With Lots Of Extra Cabinet Space! Conveniently Combined With The Dining Area, Walk-Out To The Backyard Wrap Around Pressure Treated Wood Deck, Ideal For Hosting Family Summer BBQ's Or Enjoying Your Morning Coffee! Living Room With Gorgeous Stone Accent Electric Fireplace & Large Windows Overlooking The Front Yard. 3 Large Bedrooms Each With Closet Space & Vaulted Ceilings, Plus A 4 Piece Bathroom With Granite Counters. Backyard Is Surrounded By Mature Trees, Enjoy Tons Of Green Space Perfect For Children To Play Or Add Your Personal Touch! Insulted Crawl Space With Heater. Heat Pump & Ductless A/C Unit (2020). Hardwood Flooring (2018). Granite Counters (2018). 200 AMP Panel In Home + Separate 60 AMP Panel For Garage. Asphalt Shingle Roof (2018). Backyard Deck (2018). Water Filtration System (2023). Perfect Location Just 5 Minutes Drive To Friday Harbour Resort With Activities For The Whole Family To Enjoy, 4 Minute Walk To Big Bay Point Golf & Country Club, & 2 Minutes Drive To Big Bay Point's Dock! All While Still Being Just 15 Mins Away From Barrie, Park Place Plaza, Groceries, Shopping, Parks, Schools, & Highway 400!
For sale
C$669,900
135 Big Bay Point Rd, Innisfil, ON L9S 2N3
3beds
1baths
Single Family Residence
Built in ----
0.39 Acres Lot
$-- Zestimate®
C$--/sqft
C$-- HOA
What's special
- 9 days |
- 19 |
- 0 |
Zillow last checked: 8 hours ago
Listing updated: February 09, 2026 at 02:06pm
Listed by:
RE/MAX HALLMARK CHAY REALTY
Source: TRREB,MLS®#: N12753496 Originating MLS®#: Toronto Regional Real Estate Board
Originating MLS®#: Toronto Regional Real Estate Board
Facts & features
Interior
Bedrooms & bathrooms
- Bedrooms: 3
- Bathrooms: 1
Primary bedroom
- Level: Main
- Dimensions: 3.24 x 4.68
Bedroom 2
- Level: Main
- Dimensions: 2.92 x 3.37
Bedroom 3
- Level: Main
- Dimensions: 3.45 x 3.37
Dining room
- Level: Main
- Dimensions: 3.57 x 3.68
Kitchen
- Level: Main
- Dimensions: 3.57 x 3.05
Living room
- Level: Main
- Dimensions: 3.51 x 6.76
Heating
- Heat Pump, Electric
Cooling
- Other
Features
- Primary Bedroom - Main Floor
- Flooring: Carpet Free
- Basement: Crawl Space
- Has fireplace: Yes
- Fireplace features: Living Room, Electric
Interior area
- Living area range: 1100-1500 null
Video & virtual tour
Property
Parking
- Total spaces: 12
- Parking features: Private Double, Available
- Has garage: Yes
Features
- Patio & porch: Deck
- Pool features: None
Lot
- Size: 0.39 Acres
- Features: Golf, Lake/Pond, Cul de Sac/Dead End, Wooded/Treed, School, Park
Details
- Parcel number: 580850415
Construction
Type & style
- Home type: SingleFamily
- Architectural style: Bungalow
- Property subtype: Single Family Residence
Materials
- Wood
- Foundation: Block
- Roof: Asphalt Shingle
Utilities & green energy
- Sewer: Septic
Community & HOA
Location
- Region: Innisfil
Financial & listing details
- Annual tax amount: C$3,293
- Date on market: 2/3/2026
RE/MAX HALLMARK CHAY REALTY
By pressing Contact Agent, you agree that the real estate professional identified above may call/text you about your search, which may involve use of automated means and pre-recorded/artificial voices. You don't need to consent as a condition of buying any property, goods, or services. Message/data rates may apply. You also agree to our Terms of Use. Zillow does not endorse any real estate professionals. We may share information about your recent and future site activity with your agent to help them understand what you're looking for in a home.
Price history
Price history
Price history is unavailable.
Public tax history
Public tax history
Tax history is unavailable.Climate risks
Neighborhood: L9S
Nearby schools
GreatSchools rating
No schools nearby
We couldn't find any schools near this home.
- Loading
