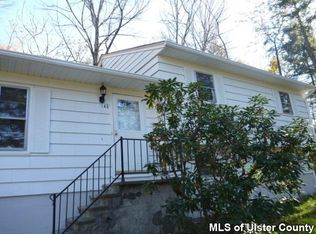Closed
$655,000
135 Bessal Road, Hurley, NY 12443
3beds
1,939sqft
Single Family Residence
Built in 1973
0.81 Acres Lot
$675,800 Zestimate®
$338/sqft
$3,426 Estimated rent
Home value
$675,800
$615,000 - $743,000
$3,426/mo
Zestimate® history
Loading...
Owner options
Explore your selling options
What's special
Meticulously maintained ranch conveniently located on a quiet cul-de-sac just ten minutes to Kingston and Stone Ridge! Bright natural light pours in the newer windows throughout the home creating a warm and welcoming environment. The updated kitchen with stone countertops and stainless-steel appliances opens to the inviting living room with wood burning fireplace and comfortable dining room. Warm hardwood floors are seen throughout the public areas of the home. The oversized principal bedroom has a large bright sitting area and is the perfect place to enjoy quiet evenings. The two additional bedrooms are nicely sized. You'll enjoy the cozy finished lower level with pellet stove, ½ bath and laundry room. Everything has been done here to assure your comfort for years to come - windows, central AC, kitchen and bath remodel, roof, gutters, composite decking and more. Well established perennials plantings such as hydrangea, azealeas and dogwoods create a brightly colored display all year round. So close to all that the area has to offer - 45 minutes to skiing, 30 minutes to Mohonk and Minnewaska, 10 minutes to Kingston and Stone Ridge for restaurants, shopping and more.
Zillow last checked: 8 hours ago
Listing updated: April 29, 2025 at 02:48pm
Listed by:
Laurel Sweeney 845-325-4431,
Berkshire Hathaway Homeservice
Bought with:
Jamie Corts, 10301221791
BHHS HUDSON VALLEY PROP-NP
Source: HVCRMLS,MLS#: 20250584
Facts & features
Interior
Bedrooms & bathrooms
- Bedrooms: 3
- Bathrooms: 2
- Full bathrooms: 1
- 1/2 bathrooms: 1
Primary bedroom
- Level: First
- Area: 196
- Dimensions: 14 x 14
Bedroom
- Level: First
- Area: 121
- Dimensions: 11 x 11
Bedroom
- Level: First
- Area: 121
- Dimensions: 11 x 11
Bathroom
- Level: First
- Area: 45
- Dimensions: 9 x 5
Bathroom
- Level: Lower
- Area: 32
- Dimensions: 8 x 4
Dining room
- Level: First
- Area: 99
- Dimensions: 11 x 9
Family room
- Level: Lower
- Area: 322
- Dimensions: 23 x 14
Kitchen
- Level: First
- Area: 144
- Dimensions: 12 x 12
Laundry
- Level: Lower
- Area: 36
- Dimensions: 9 x 4
Living room
- Level: First
- Area: 238
- Dimensions: 14 x 17
Other
- Description: sitting room off primary bedroom
- Level: First
- Area: 130
- Dimensions: 13 x 10
Heating
- Baseboard, Hot Water, Oil, Pellet Stove
Cooling
- Central Air
Appliances
- Included: Water Purifier Owned, Washer, Stainless Steel Appliance(s), Refrigerator, Microwave, Free-Standing Refrigerator, Free-Standing Gas Oven, Dryer, Dishwasher
- Laundry: In Basement, Laundry Room
Features
- Eat-in Kitchen, Granite Counters, High Speed Internet, Kitchen Island, Open Floorplan
- Flooring: Carpet, Hardwood, Laminate, Other
- Windows: Insulated Windows
- Basement: Block,Exterior Entry,Interior Entry,Partial,Partially Finished,Walk-Out Access
- Number of fireplaces: 1
- Fireplace features: Family Room, Living Room, Pellet Stove, Wood Burning
Interior area
- Total structure area: 1,939
- Total interior livable area: 1,939 sqft
- Finished area above ground: 1,555
- Finished area below ground: 384
Property
Parking
- Total spaces: 1
- Parking features: Garage Faces Side, Inside Entrance, Workshop in Garage, Driveway
- Attached garage spaces: 1
- Has uncovered spaces: Yes
Features
- Levels: Two
- Stories: 2
- Patio & porch: Deck, Front Porch
- Exterior features: Fire Pit, Rain Gutters
Lot
- Size: 0.81 Acres
- Features: Back Yard, Front Yard, Gentle Sloping, Landscaped
Details
- Parcel number: 55.41020
- Zoning: Res-1
Construction
Type & style
- Home type: SingleFamily
- Architectural style: Ranch
- Property subtype: Single Family Residence
Materials
- Frame, Wood Siding
- Foundation: Block
- Roof: Asphalt
Condition
- Updated/Remodeled
- New construction: No
- Year built: 1973
Utilities & green energy
- Electric: 200+ Amp Service
- Sewer: Septic Tank
- Water: Well
- Utilities for property: Cable Connected, Electricity Connected, Phone Connected, Propane
Community & neighborhood
Location
- Region: Hurley
Other
Other facts
- Road surface type: Paved
Price history
| Date | Event | Price |
|---|---|---|
| 4/28/2025 | Sold | $655,000+17%$338/sqft |
Source: | ||
| 4/4/2025 | Pending sale | $559,900$289/sqft |
Source: | ||
| 3/19/2025 | Contingent | $559,900$289/sqft |
Source: | ||
| 3/13/2025 | Listed for sale | $559,900+119.1%$289/sqft |
Source: | ||
| 12/30/2015 | Sold | $255,500$132/sqft |
Source: Public Record Report a problem | ||
Public tax history
| Year | Property taxes | Tax assessment |
|---|---|---|
| 2024 | -- | $256,000 +21.9% |
| 2023 | -- | $210,000 |
| 2022 | -- | $210,000 |
Find assessor info on the county website
Neighborhood: 12443
Nearby schools
GreatSchools rating
- 4/10Ernest C Myer SchoolGrades: K-4Distance: 1.6 mi
- 5/10J Watson Bailey Middle SchoolGrades: 5-8Distance: 3.3 mi
- 4/10Kingston High SchoolGrades: 9-12Distance: 4.6 mi
Get a cash offer in 3 minutes
Find out how much your home could sell for in as little as 3 minutes with a no-obligation cash offer.
Estimated market value$675,800
Get a cash offer in 3 minutes
Find out how much your home could sell for in as little as 3 minutes with a no-obligation cash offer.
Estimated market value
$675,800
