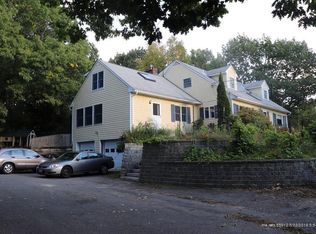Closed
$450,000
135 Bennoch Road, Orono, ME 04473
3beds
2,849sqft
Single Family Residence
Built in 1968
3.17 Acres Lot
$461,400 Zestimate®
$158/sqft
$2,571 Estimated rent
Home value
$461,400
$429,000 - $494,000
$2,571/mo
Zestimate® history
Loading...
Owner options
Explore your selling options
What's special
Move-in ready Contemporary Colonial on a private, parklike 3.17 AC lot near the heart of Orono. Impressive improvements include new light fixtures, restored white oak hardwood floors and staircase, a remodeled kitchen that opens onto the family room, and cordless blinds. Enjoy the magnificent sunroom with a cathedral ceiling, French doors onto the deck, and impressive windows overlooking the pristine backyard. A dining area with sliding doors also opens onto the huge canopied deck. A large formal dining room or office, family room with fireplace, and a full bathroom with a walk-in shower and heated tile floors complete the main floor. A mudroom with a large closet connects to the attached 2-car garage with a workshop room with large windows. Upstairs you will find two spacious guest bedrooms and a primary bedroom with full bathroom suite featuring new luxury vinyl flooring, which can be accessed by the hall for guest use. The basement has a convenient laundry area with a utility sink and storage, a finished bonus room, a workbench area, and two substantial storage rooms including large-scale built-in shelving. A full house generator, garden shed, French drain system and more. Enjoy a sizeable established vegetable garden and highbush blueberries. Fabulous location with easy access to the University, Orono schools, and the Stillwater River and Orono Land Trust trail system.
Zillow last checked: 8 hours ago
Listing updated: January 18, 2025 at 07:09pm
Listed by:
ERA Dawson-Bradford Co.
Bought with:
Realty of Maine
Source: Maine Listings,MLS#: 1595635
Facts & features
Interior
Bedrooms & bathrooms
- Bedrooms: 3
- Bathrooms: 2
- Full bathrooms: 2
Primary bedroom
- Features: Full Bath, Suite
- Level: Second
Bedroom 1
- Features: Closet
- Level: Second
Bedroom 2
- Level: Second
Dining room
- Level: First
Family room
- Level: Basement
Kitchen
- Level: First
Laundry
- Level: Basement
Living room
- Features: Wood Burning Fireplace
- Level: First
Mud room
- Level: First
Office
- Level: First
Sunroom
- Level: First
Heating
- Baseboard, Hot Water
Cooling
- None
Appliances
- Included: Dishwasher, Disposal, Dryer, Microwave, Electric Range, Refrigerator, Washer
Features
- Bathtub, Shower, Storage, Primary Bedroom w/Bath
- Flooring: Carpet, Laminate, Wood
- Basement: Interior Entry,Finished,Full,Unfinished
- Number of fireplaces: 1
Interior area
- Total structure area: 2,849
- Total interior livable area: 2,849 sqft
- Finished area above ground: 2,377
- Finished area below ground: 472
Property
Parking
- Total spaces: 2
- Parking features: Paved, 1 - 4 Spaces, Garage Door Opener
- Attached garage spaces: 2
Features
- Patio & porch: Deck
- Has view: Yes
- View description: Scenic
Lot
- Size: 3.17 Acres
- Features: Near Golf Course, Near Shopping, Near Town, Level, Open Lot, Rolling Slope, Landscaped
Details
- Additional structures: Shed(s)
- Parcel number: ORONM011000L004
- Zoning: MD
- Other equipment: Generator, Internet Access Available
Construction
Type & style
- Home type: SingleFamily
- Architectural style: Colonial
- Property subtype: Single Family Residence
Materials
- Wood Frame, Vinyl Siding
- Roof: Shingle
Condition
- Year built: 1968
Utilities & green energy
- Electric: Circuit Breakers, Generator Hookup
- Sewer: Public Sewer
- Water: Public
Green energy
- Water conservation: Air Exchanger
Community & neighborhood
Location
- Region: Orono
Other
Other facts
- Road surface type: Paved
Price history
| Date | Event | Price |
|---|---|---|
| 8/28/2024 | Pending sale | $455,000+1.1%$160/sqft |
Source: | ||
| 8/27/2024 | Sold | $450,000-1.1%$158/sqft |
Source: | ||
| 7/16/2024 | Contingent | $455,000$160/sqft |
Source: | ||
| 7/11/2024 | Listed for sale | $455,000+22%$160/sqft |
Source: | ||
| 8/17/2023 | Sold | $372,900-1.8%$131/sqft |
Source: | ||
Public tax history
| Year | Property taxes | Tax assessment |
|---|---|---|
| 2024 | $7,652 +24% | $358,400 +35.9% |
| 2023 | $6,173 -1.7% | $263,800 |
| 2022 | $6,278 +0.2% | $263,800 |
Find assessor info on the county website
Neighborhood: 04473
Nearby schools
GreatSchools rating
- 9/10Asa C Adams SchoolGrades: PK-5Distance: 1 mi
- 9/10Orono Middle SchoolGrades: 6-8Distance: 1.1 mi
- 7/10Orono High SchoolGrades: 9-12Distance: 1 mi

Get pre-qualified for a loan
At Zillow Home Loans, we can pre-qualify you in as little as 5 minutes with no impact to your credit score.An equal housing lender. NMLS #10287.
