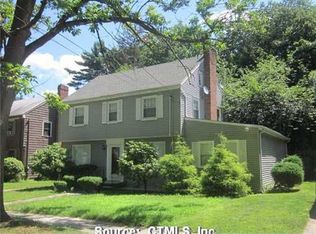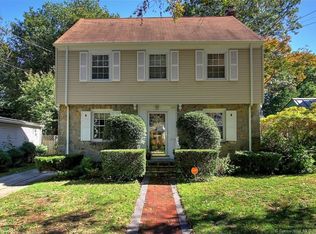Sold for $514,000
$514,000
135 Bellevue Road, New Haven, CT 06511
3beds
1,690sqft
Single Family Residence
Built in 1936
6,534 Square Feet Lot
$532,300 Zestimate®
$304/sqft
$3,509 Estimated rent
Home value
$532,300
$474,000 - $596,000
$3,509/mo
Zestimate® history
Loading...
Owner options
Explore your selling options
What's special
Welcome to a most charming & loved home. Situated in Beaver Hills, this home checks off all the boxes. Walk right in to the foyer, hang up your coat, & settle in. The Living Room is spacious and is ready for you to relax in. A beautiful room off of the Living Room, with large picture windows overlooks the back yard and can act as a Family Room. The open concept Dining Room and Kitchen has an easy back & forth for your cooking & eating adventures. The Kitchen has a casual dining area as well. There's an entry to the garage through the kitchen, so you can conveniently bring in your groceries. A Full Bathroom off of the Kitchen finishes off the main level. Upstairs you will find 3 Bedrooms with a nice sized Primary Bedroom on the left & 2 more Bedrooms on the right. There is a linen closet and a cedar closet in the hallway as well. Through one of the bedrooms you go up to the attic which has a large cedar closet and storage space. There is a Full Bathroom with a tub on the second floor as well. The Basement has storage space & a Laundry area. In addition to the attached garage, there is a second garage in the backyard for a second car. Updates include: Roof 2020, Windows 2020, Kitchen renovation and appliances 2020, Bathroom renovation 2020, Solar panels 2021
Zillow last checked: 8 hours ago
Listing updated: June 18, 2025 at 10:34am
Listed by:
Bluma Katz 203-889-8296,
mygoodagent 888-257-8265,
Dov Vogel 929-295-3785,
mygoodagent
Bought with:
Bluma Katz, RES.0803203
mygoodagent
Dov Vogel
mygoodagent
Source: Smart MLS,MLS#: 24090118
Facts & features
Interior
Bedrooms & bathrooms
- Bedrooms: 3
- Bathrooms: 2
- Full bathrooms: 2
Primary bedroom
- Features: Hardwood Floor
- Level: Upper
- Area: 210.8 Square Feet
- Dimensions: 13.6 x 15.5
Bedroom
- Features: Hardwood Floor
- Level: Upper
- Area: 155 Square Feet
- Dimensions: 12.4 x 12.5
Bedroom
- Features: Hardwood Floor
- Level: Upper
- Area: 100.1 Square Feet
- Dimensions: 9.1 x 11
Bathroom
- Features: Tile Floor
- Level: Main
- Area: 80.24 Square Feet
- Dimensions: 5.9 x 13.6
Bathroom
- Features: Tile Floor
- Level: Upper
- Area: 85.05 Square Feet
- Dimensions: 8.1 x 10.5
Dining room
- Features: Hardwood Floor
- Level: Main
- Area: 168.64 Square Feet
- Dimensions: 12.4 x 13.6
Family room
- Features: Wall/Wall Carpet
- Level: Main
- Area: 209.5 Square Feet
- Dimensions: 12.11 x 17.3
Kitchen
- Features: Granite Counters, Double-Sink, Eating Space, Tile Floor
- Level: Main
- Area: 148.63 Square Feet
- Dimensions: 8.9 x 16.7
Living room
- Features: Fireplace, Hardwood Floor
- Level: Main
- Area: 338.28 Square Feet
- Dimensions: 15.3 x 22.11
Heating
- Baseboard, Natural Gas
Cooling
- Central Air, Wall Unit(s)
Appliances
- Included: Oven/Range, Refrigerator, Dishwasher, Washer, Dryer, Gas Water Heater, Water Heater
- Laundry: Lower Level
Features
- Basement: Full,Storage Space,Interior Entry,Concrete
- Attic: Storage,Partially Finished,Floored,Walk-up
- Number of fireplaces: 1
Interior area
- Total structure area: 1,690
- Total interior livable area: 1,690 sqft
- Finished area above ground: 1,690
Property
Parking
- Total spaces: 1
- Parking features: Detached
- Garage spaces: 1
Features
- Fencing: Wood
Lot
- Size: 6,534 sqft
- Features: Level
Details
- Parcel number: 1256369
- Zoning: RS2
Construction
Type & style
- Home type: SingleFamily
- Architectural style: Colonial
- Property subtype: Single Family Residence
Materials
- Brick, Wood Siding
- Foundation: Concrete Perimeter
- Roof: Asphalt
Condition
- New construction: No
- Year built: 1936
Utilities & green energy
- Sewer: Public Sewer
- Water: Public
Community & neighborhood
Community
- Community features: Library, Park, Playground, Near Public Transport
Location
- Region: New Haven
- Subdivision: Beaver Hills
Price history
| Date | Event | Price |
|---|---|---|
| 6/18/2025 | Sold | $514,000+7.1%$304/sqft |
Source: | ||
| 5/19/2025 | Pending sale | $479,900$284/sqft |
Source: | ||
| 4/30/2025 | Listed for sale | $479,900+64.3%$284/sqft |
Source: | ||
| 6/26/2020 | Sold | $292,000-2.6%$173/sqft |
Source: | ||
| 5/12/2020 | Pending sale | $299,900$177/sqft |
Source: Pulse Realty LLC #170281948 Report a problem | ||
Public tax history
| Year | Property taxes | Tax assessment |
|---|---|---|
| 2025 | $8,326 +2.3% | $211,330 |
| 2024 | $8,136 +3.5% | $211,330 |
| 2023 | $7,861 -6.4% | $211,330 |
Find assessor info on the county website
Neighborhood: Beaver Hills
Nearby schools
GreatSchools rating
- 4/10Beecher SchoolGrades: PK-8Distance: 0.4 mi
- 1/10James Hillhouse High SchoolGrades: 9-12Distance: 0.4 mi
Get pre-qualified for a loan
At Zillow Home Loans, we can pre-qualify you in as little as 5 minutes with no impact to your credit score.An equal housing lender. NMLS #10287.
Sell with ease on Zillow
Get a Zillow Showcase℠ listing at no additional cost and you could sell for —faster.
$532,300
2% more+$10,646
With Zillow Showcase(estimated)$542,946

