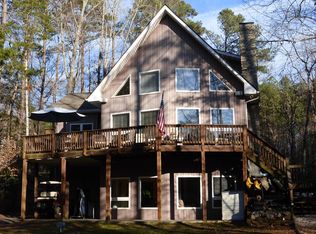Sold for $400,000
$400,000
135 Beechnut Rd, Littleton, NC 27850
3beds
2,451sqft
Residential/Vacation
Built in 2007
0.81 Acres Lot
$-- Zestimate®
$163/sqft
$2,044 Estimated rent
Home value
Not available
Estimated sales range
Not available
$2,044/mo
Zestimate® history
Loading...
Owner options
Explore your selling options
What's special
Beautiful home in the quiet neighborhood of Gaston Heights. Hardwood floors and granite countertops are just the beginning of what this home has to offer! The primary bedroom on the first floor also has office space and extra storage. Primary bath offers double vanities and jetted soaking tub. Upstairs you will find another bedroom, full bath and huge bonus/game room. Covered porches on the front and rear to sit with morning coffee and watch the deer. The fenced back yard is waiting for your pets and garden. Also, the detached 2 car garage, with upstairs bonus room offers a place for your boat, car and storage. The home is on a cul-de-sac for little to no traffic. The driveway goes through to the road behind the house for ease of pulling a boat through without having to turn around.
Zillow last checked: 8 hours ago
Listing updated: December 02, 2025 at 10:25am
Listed by:
Catharine Hofmann,
Coldwell Banker Advantage-Littleton
Bought with:
Catharine Hofmann, 323824
Coldwell Banker Advantage-Littleton
Source: Roanoke Valley Lake Gaston BOR,MLS#: 140048
Facts & features
Interior
Bedrooms & bathrooms
- Bedrooms: 3
- Bathrooms: 3
- Full bathrooms: 3
Primary bedroom
- Level: First
Heating
- Heat Pump
Cooling
- Central Air
Appliances
- Included: Refrigerator, Dishwasher, Microwave, Range/Oven-Electric, Washer, Dryer
- Laundry: Washer &/or Dryer Hookup
Features
- Tray Ceiling(s), Walk-In Closet(s), Kitchen Island
- Flooring: Carpet, Wood, Tile
- Doors: Storm-Part
- Windows: Storm Window(s), Window Treatments
- Basement: None
- Attic: Storage
- Has fireplace: No
- Fireplace features: None
Interior area
- Total structure area: 2,451
- Total interior livable area: 2,451 sqft
- Finished area above ground: 2,451
- Finished area below ground: 0
Property
Parking
- Total spaces: 2
- Parking features: Double Detached Garage, Asphalt, Garage Door Opener
- Garage spaces: 2
- Has uncovered spaces: Yes
Features
- Levels: Two
- Stories: 2
- Patio & porch: Front Porch, Rear Porch
- Exterior features: Garden
- Fencing: Fenced
- Has view: Yes
- View description: Trees/Woods, Neighborhood
- Body of water: Lake Gaston NW Quad
Lot
- Size: 0.81 Acres
- Features: Cul-De-Sac
Details
- Parcel number: J2A137
- Zoning description: Lakeside Residential/Warren Co
- Special conditions: Standard
Construction
Type & style
- Home type: SingleFamily
- Property subtype: Residential/Vacation
Materials
- Vinyl Siding
- Foundation: Crawl Space
- Roof: 10+ Years
Condition
- Year built: 2007
Utilities & green energy
- Sewer: Septic Tank
- Water: Community
- Utilities for property: Cable Available
Community & neighborhood
Community
- Community features: Community Boat Ramp/Access
Location
- Region: Littleton
- Subdivision: Gaston Heights
Other
Other facts
- Listing terms: Cash
- Road surface type: Paved
Price history
| Date | Event | Price |
|---|---|---|
| 12/2/2025 | Sold | $400,000-6.8%$163/sqft |
Source: Roanoke Valley Lake Gaston BOR #140048 Report a problem | ||
| 11/5/2025 | Pending sale | $429,000$175/sqft |
Source: Roanoke Valley Lake Gaston BOR #140048 Report a problem | ||
| 9/8/2025 | Listed for sale | $429,000$175/sqft |
Source: Roanoke Valley Lake Gaston BOR #140048 Report a problem | ||
| 8/23/2025 | Listing removed | $429,000$175/sqft |
Source: | ||
| 7/2/2025 | Price change | $429,000-3.6%$175/sqft |
Source: Roanoke Valley Lake Gaston BOR #139219 Report a problem | ||
Public tax history
| Year | Property taxes | Tax assessment |
|---|---|---|
| 2023 | $2,396 -3.2% | $277,287 |
| 2022 | $2,476 | $277,287 |
| 2021 | $2,476 +3.4% | $277,287 |
Find assessor info on the county website
Neighborhood: 27850
Nearby schools
GreatSchools rating
- 3/10Vaughan ElementaryGrades: PK-5Distance: 8.2 mi
- 2/10Warren County MiddleGrades: 6-8Distance: 12.1 mi
- 3/10Warren County HighGrades: 9-12Distance: 11.8 mi
Schools provided by the listing agent
- Elementary: Warren County
- Middle: Warren County
- High: Warren County
Source: Roanoke Valley Lake Gaston BOR. This data may not be complete. We recommend contacting the local school district to confirm school assignments for this home.
Get pre-qualified for a loan
At Zillow Home Loans, we can pre-qualify you in as little as 5 minutes with no impact to your credit score.An equal housing lender. NMLS #10287.
