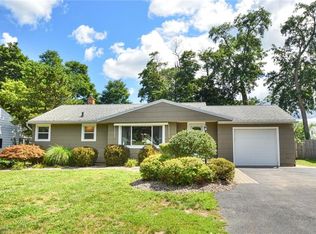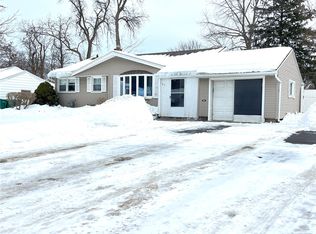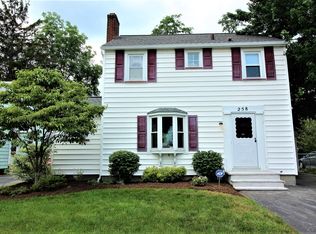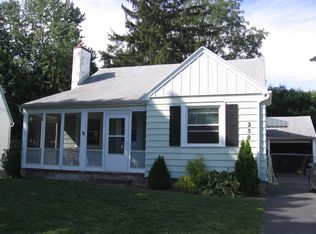Sold for $165,000
$165,000
135 Bayberry Ln, Rochester, NY 14616
3beds
992sqft
SingleFamily
Built in 1954
9,583 Square Feet Lot
$177,900 Zestimate®
$166/sqft
$2,121 Estimated rent
Maximize your home sale
Get more eyes on your listing so you can sell faster and for more.
Home value
$177,900
$162,000 - $194,000
$2,121/mo
Zestimate® history
Loading...
Owner options
Explore your selling options
What's special
An elegant Greece ranch. Guests are welcomed with a tiled entry, neutral color tones and loads of natural light in the living room. Gleaming hardwoods, a newer roof, newer windows, and more to enjoy. A Bright, updated kitchen w/ a resurfaced counters and new beveled flooring that adjoins an expansive living room. The formal dining room was previously used as a bedroom. Enjoy built in glass shelves in the bedrooms and a generously sized master. There's storage in each room plus extra living space in the partially finished basement that includes a half bath. New lighting throughout the home. Park in the 1 car garage that includes overhead storage & relax in the generous backyard space with 2 patios.
Facts & features
Interior
Bedrooms & bathrooms
- Bedrooms: 3
- Bathrooms: 2
- Full bathrooms: 1
- 1/2 bathrooms: 1
Heating
- Forced air, Gas
Cooling
- Central
Appliances
- Included: Range / Oven, Refrigerator
Features
- Flooring: Carpet, Hardwood, Laminate
Interior area
- Total interior livable area: 992 sqft
Property
Parking
- Parking features: Garage - Attached
Features
- Exterior features: Vinyl
Lot
- Size: 9,583 sqft
Details
- Parcel number: 2628000607321
Construction
Type & style
- Home type: SingleFamily
Materials
- Metal
Condition
- Year built: 1954
Community & neighborhood
Location
- Region: Rochester
Other
Other facts
- Additional Interior Features: Circuit Breakers - Some, Copper Plumbing - Some, Sump Pump
- Additional Exterior Features: Partially Fenced Yard, Thermal Windows - Some, Garage Door Opener
- Attic Description: Crawl Space, Scuttle Access
- Additional Rooms: Living Room, 1st Floor Bedroom, Laundry-Basement, 1st Floor Master Bedroom
- Driveway Description: Blacktop, Double Wide
- Floor Description: Ceramic-Some
- HVAC Type: AC-Central, Forced Air, Programmable Thermostat
- Kitchen Dining Description: Eat-In
- Lot Information: Neighborhood Street, Near Bus Line
- Listing Type: Exclusive Right To Sell
- Year Built Description: Existing
- Sewer Description: Sewer Connected
- Typeof Sale: Normal
- Village: Not Applicable
- Water Resources: Public Connected
- Foundation Description: Block
- Styles Of Residence: Ranch
- Lot Shape: Rectangular
- ENERGYSTAR: Appliances, Lighting, Windows
- Area NYSWIS Code: Greece-262800
- Status: P-Pending Sale
Price history
| Date | Event | Price |
|---|---|---|
| 8/12/2024 | Sold | $165,000+10%$166/sqft |
Source: Public Record Report a problem | ||
| 12/1/2021 | Sold | $150,000+25.1%$151/sqft |
Source: | ||
| 9/29/2021 | Pending sale | $119,900$121/sqft |
Source: | ||
| 9/24/2021 | Listed for sale | $119,900+9.1%$121/sqft |
Source: | ||
| 2/14/2018 | Listing removed | $109,900$111/sqft |
Source: RE/MAX Realty Group, Ltd. #R1088929 Report a problem | ||
Public tax history
| Year | Property taxes | Tax assessment |
|---|---|---|
| 2024 | -- | $115,200 |
| 2023 | -- | $115,200 -10% |
| 2022 | -- | $128,000 +17.4% |
Find assessor info on the county website
Neighborhood: 14616
Nearby schools
GreatSchools rating
- 4/10Longridge SchoolGrades: K-5Distance: 0.8 mi
- 4/10Olympia High SchoolGrades: 6-12Distance: 1.7 mi
Schools provided by the listing agent
- District: Greece
Source: The MLS. This data may not be complete. We recommend contacting the local school district to confirm school assignments for this home.



