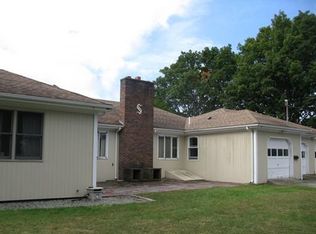You can feel the sea breezes form this Exclusive Bay Point Road residence. . Custom built 10 room 4 bedroom on 1.3 Acres which include Greenhouse, Pergola, and custom storage shed. Large living room with water views from bay window. Formal dining room with paneled wainscoting leading to eat in kitchen. Fireplace family room, office with built in bookcases and attached Florida room with French doors leading to large deck. 4 large bedroom on the second level. Master suite with 2 walk in closets and renovated bath with oversized walk in shower. Partially finished lower level with fireplace and work shop. Updated roof, Cedar Impression siding. Blue stone walk leading to front entrance. A unique opportunity to live in this private waterside setting for a Great Price.
This property is off market, which means it's not currently listed for sale or rent on Zillow. This may be different from what's available on other websites or public sources.

