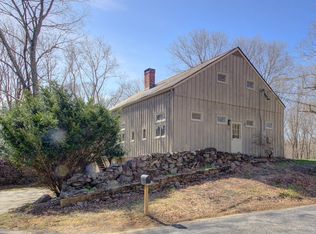Sold for $825,000
$825,000
135 Baxter Road, Mansfield, CT 06268
3beds
2,466sqft
Single Family Residence
Built in 1992
31 Acres Lot
$880,500 Zestimate®
$335/sqft
$4,536 Estimated rent
Home value
$880,500
$828,000 - $942,000
$4,536/mo
Zestimate® history
Loading...
Owner options
Explore your selling options
What's special
Welcome to this charming, custom-designed, 31-acre nature retreat, located minutes away from the University of Connecticut! Privately situated and set back from the road, this impeccably maintained home, barn, and property provide an enchanting view of a beautiful pond as you enter. Meticulous attention to detail is evident throughout the entirety of this property. This sunlit contemporary home features wide board floors throughout, alongside a fireplace with a gas insert, a wood stove, and a sunroom/office with full bath on the first floor. The primary bedroom suite offers spacious comfort, and every window frames stunning views of the surrounding landscape. The partially finished walkout lower level contains a gym and a secure storage area. For your equine companions, the property boasts a three stall horse barn with three tack rooms, and a water source. There are also fenced turnouts, which open to three fenced fields. These fields include a dressage riding ring, and a separate fenced pasture. As you drive to the house, you'll be greeted by the sight of a magnificent, swimmable pond, graced by the flowing Nelson Brook. The barn's lower level features an additional garage, a heated workshop area, and abundant storage. This remarkable property offers the opportunity to move right in, and enjoy the awe-inspiring views and beautiful walking paths.
Zillow last checked: 8 hours ago
Listing updated: October 23, 2023 at 08:11am
Listed by:
Deb Chabot 860-428-9827,
RE/MAX Destination
Bought with:
Camille Hudson, RES.0810884
Berkshire Hathaway NE Prop.
Source: Smart MLS,MLS#: 170588876
Facts & features
Interior
Bedrooms & bathrooms
- Bedrooms: 3
- Bathrooms: 3
- Full bathrooms: 3
Primary bedroom
- Features: Dressing Room, Full Bath, Walk-In Closet(s), Wide Board Floor
- Level: Upper
- Area: 247 Square Feet
- Dimensions: 13 x 19
Bedroom
- Features: Wide Board Floor
- Level: Upper
- Area: 156 Square Feet
- Dimensions: 12 x 13
Bedroom
- Features: Wide Board Floor
- Level: Upper
- Area: 182 Square Feet
- Dimensions: 13 x 14
Dining room
- Features: Country, Wide Board Floor
- Level: Main
- Area: 195 Square Feet
- Dimensions: 13 x 15
Kitchen
- Features: Beamed Ceilings, Granite Counters, Double-Sink, French Doors, Kitchen Island, Wide Board Floor
- Level: Main
- Area: 247 Square Feet
- Dimensions: 13 x 19
Living room
- Features: Balcony/Deck, Beamed Ceilings, Fireplace, Wood Stove, French Doors, Wide Board Floor
- Level: Main
- Area: 621 Square Feet
- Dimensions: 23 x 27
Other
- Level: Lower
- Area: 286 Square Feet
- Dimensions: 13 x 22
Sun room
- Features: Skylight, Cathedral Ceiling(s), Sliders
- Level: Main
- Area: 165 Square Feet
- Dimensions: 11 x 15
Heating
- Baseboard, Wood/Coal Stove, Oil, Propane, Wood
Cooling
- Central Air, Ductless
Appliances
- Included: Gas Cooktop, Gas Range, Oven, Microwave, Refrigerator, Dishwasher, Washer, Dryer, Tankless Water Heater
- Laundry: Main Level
Features
- Wired for Data, Central Vacuum, Open Floorplan, Entrance Foyer
- Basement: Full
- Attic: Walk-up
- Number of fireplaces: 1
Interior area
- Total structure area: 2,466
- Total interior livable area: 2,466 sqft
- Finished area above ground: 2,466
Property
Parking
- Total spaces: 5
- Parking features: Attached, Detached, Garage Door Opener, Private, Paved, Gravel
- Attached garage spaces: 5
- Has uncovered spaces: Yes
Features
- Patio & porch: Deck, Patio
- Exterior features: Rain Gutters
- Fencing: Partial
- Waterfront features: Waterfront, Pond
Lot
- Size: 31 Acres
- Features: Secluded, Few Trees, Wooded
Details
- Additional structures: Barn(s), Stable(s)
- Parcel number: 1628613
- Zoning: RAR90
- Horses can be raised: Yes
- Horse amenities: Paddocks
Construction
Type & style
- Home type: SingleFamily
- Architectural style: Colonial,Contemporary
- Property subtype: Single Family Residence
Materials
- Wood Siding
- Foundation: Concrete Perimeter
- Roof: Asphalt
Condition
- New construction: No
- Year built: 1992
Utilities & green energy
- Sewer: Septic Tank
- Water: Well
Community & neighborhood
Community
- Community features: Medical Facilities, Public Rec Facilities, Stables/Riding
Location
- Region: Mansfield
- Subdivision: Storrs
Price history
| Date | Event | Price |
|---|---|---|
| 10/20/2023 | Sold | $825,000$335/sqft |
Source: | ||
| 8/17/2023 | Contingent | $825,000$335/sqft |
Source: | ||
| 8/4/2023 | Listed for sale | $825,000$335/sqft |
Source: | ||
Public tax history
| Year | Property taxes | Tax assessment |
|---|---|---|
| 2025 | $10,566 +12.1% | $528,300 +71% |
| 2024 | $9,428 +10.5% | $308,900 +14.1% |
| 2023 | $8,532 +3.7% | $270,700 |
Find assessor info on the county website
Neighborhood: Storrs Mansfield
Nearby schools
GreatSchools rating
- NAMansfield Elementary SchoolGrades: 2-4Distance: 0.9 mi
- 7/10Mansfield Middle School SchoolGrades: 5-8Distance: 4.8 mi
- 8/10E. O. Smith High SchoolGrades: 9-12Distance: 3.1 mi
Schools provided by the listing agent
- Elementary: Mansfield Elementary School
- Middle: Mansfield
- High: Region 19 - E. O. Smith
Source: Smart MLS. This data may not be complete. We recommend contacting the local school district to confirm school assignments for this home.
Get pre-qualified for a loan
At Zillow Home Loans, we can pre-qualify you in as little as 5 minutes with no impact to your credit score.An equal housing lender. NMLS #10287.
Sell with ease on Zillow
Get a Zillow Showcase℠ listing at no additional cost and you could sell for —faster.
$880,500
2% more+$17,610
With Zillow Showcase(estimated)$898,110
