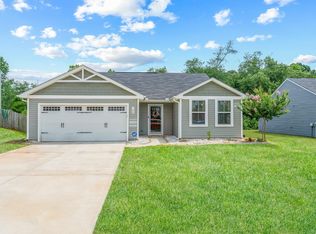Sold for $285,000
$285,000
135 Barrington Creek Rd, Piedmont, SC 29673
4beds
1,971sqft
Single Family Residence
Built in ----
8,712 Square Feet Lot
$291,100 Zestimate®
$145/sqft
$2,006 Estimated rent
Home value
$291,100
$245,000 - $346,000
$2,006/mo
Zestimate® history
Loading...
Owner options
Explore your selling options
What's special
Enter into the first floor of this beautiful home that features a spacious open concept living , kitchen and dining area--offering a seamless flow for friends or family and entertaining. The kitchen provides lots of counterspace with an oversize island for extra seating. An extra room tucked neatly in the back could serve as an office or study. There's also a half bath for guest convenience. The door in the kitchen leads out to thoughtfully designed landscaping with a fully fenced-in yard ideal for hosting barbecues, playtime, or peaceful evenings. A large patio that extends the length of the house seamlessly merges indoor and outdoor living. Upstairs you will find the primary bedroom with double sinks, a walk in shower, and a walk in closet with generous space. Three additional bedrooms can serve as family/guest bedrooms or flexible spaces for hobbies and all have easy access to the hall bathroom. Call to schedule your showing today!
Zillow last checked: 8 hours ago
Listing updated: October 27, 2025 at 11:38am
Listed by:
Lori Crovello 864-328-5045,
Jackson Stanley, REALTORS,
Carolann Newton 864-617-5450,
Jackson Stanley, REALTORS
Bought with:
Jody Cartee, 90309
EXP Realty, LLC
Source: WUMLS,MLS#: 20291453 Originating MLS: Western Upstate Association of Realtors
Originating MLS: Western Upstate Association of Realtors
Facts & features
Interior
Bedrooms & bathrooms
- Bedrooms: 4
- Bathrooms: 3
- Full bathrooms: 2
- 1/2 bathrooms: 1
Primary bedroom
- Level: Upper
- Dimensions: 16x14
Bedroom 2
- Level: Upper
- Dimensions: 11x10
Bedroom 3
- Level: Upper
- Dimensions: 11x11
Bedroom 4
- Level: Upper
- Dimensions: 11x10
Breakfast room nook
- Level: Main
- Dimensions: 12x10
Great room
- Level: Main
- Dimensions: 16x16
Kitchen
- Level: Main
- Dimensions: 12x11
Laundry
- Level: Upper
- Dimensions: 7x5
Office
- Level: Main
- Dimensions: 10x7
Heating
- Central, Electric
Cooling
- Central Air, Electric, Forced Air
Appliances
- Included: Dishwasher, Electric Water Heater, Washer
Features
- Ceiling Fan(s), Dual Sinks, Laminate Countertop, Bath in Primary Bedroom, Smooth Ceilings, Shower Only, Upper Level Primary, Walk-In Closet(s), Walk-In Shower, Window Treatments, Breakfast Area
- Flooring: Carpet, Luxury Vinyl Plank
- Windows: Blinds, Tilt-In Windows, Vinyl
- Basement: None
Interior area
- Total structure area: 1,971
- Total interior livable area: 1,971 sqft
- Finished area above ground: 1,971
- Finished area below ground: 0
Property
Parking
- Total spaces: 2
- Parking features: Attached, Garage, Driveway, Garage Door Opener
- Attached garage spaces: 2
Accessibility
- Accessibility features: Low Threshold Shower
Features
- Levels: Two
- Stories: 2
- Patio & porch: Front Porch, Patio
- Exterior features: Fence, Porch, Patio
- Fencing: Yard Fenced
Lot
- Size: 8,712 sqft
- Features: Gentle Sloping, Outside City Limits, Subdivision, Sloped
Details
- Parcel number: 2170501089000
Construction
Type & style
- Home type: SingleFamily
- Architectural style: Craftsman
- Property subtype: Single Family Residence
Materials
- Vinyl Siding
- Foundation: Slab
- Roof: Architectural,Shingle
Details
- Builder name: Ryan Homes
Utilities & green energy
- Sewer: Public Sewer
- Water: Public
Community & neighborhood
Security
- Security features: Security System Owned, Smoke Detector(s)
Location
- Region: Piedmont
- Subdivision: Barrington Creek
HOA & financial
HOA
- Has HOA: Yes
- HOA fee: $360 annually
Other
Other facts
- Listing agreement: Exclusive Right To Sell
- Listing terms: USDA Loan
Price history
| Date | Event | Price |
|---|---|---|
| 10/27/2025 | Sold | $285,000-1.7%$145/sqft |
Source: | ||
| 10/24/2025 | Pending sale | $290,000$147/sqft |
Source: | ||
| 9/25/2025 | Contingent | $290,000$147/sqft |
Source: | ||
| 8/28/2025 | Listed for sale | $290,000$147/sqft |
Source: | ||
Public tax history
Tax history is unavailable.
Neighborhood: 29673
Nearby schools
GreatSchools rating
- 7/10Spearman Elementary SchoolGrades: PK-5Distance: 2.7 mi
- 5/10Wren Middle SchoolGrades: 6-8Distance: 3.7 mi
- 9/10Wren High SchoolGrades: 9-12Distance: 3.6 mi
Schools provided by the listing agent
- Elementary: Spearman Elem
- Middle: Wren Middle
- High: Wren High
Source: WUMLS. This data may not be complete. We recommend contacting the local school district to confirm school assignments for this home.
Get a cash offer in 3 minutes
Find out how much your home could sell for in as little as 3 minutes with a no-obligation cash offer.
Estimated market value$291,100
Get a cash offer in 3 minutes
Find out how much your home could sell for in as little as 3 minutes with a no-obligation cash offer.
Estimated market value
$291,100
