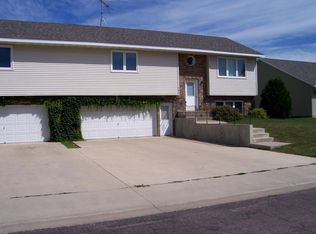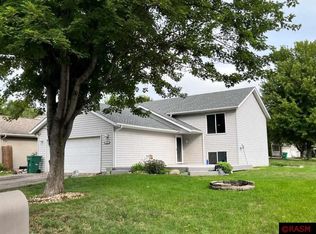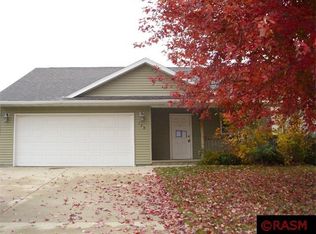Closed
$189,000
135 Barony Rd, Le Sueur, MN 56058
3beds
1,790sqft
Townhouse Side x Side
Built in 1999
5,662.8 Square Feet Lot
$214,900 Zestimate®
$106/sqft
$2,013 Estimated rent
Home value
$214,900
Estimated sales range
Not available
$2,013/mo
Zestimate® history
Loading...
Owner options
Explore your selling options
What's special
Check out this amazing end-unit townhome with its spacious and open floor plan! This townhouse offers vaulted ceilings with oak cabinetry and a kitchen island. Primary bedroom offers a walk through full bathroom and walk-in closet! Lower level large room could be 3rd bedroom or used as additional family room. This property offers tons of natural light on both levels! Nice corner lot can be enjoyed off large deck. Wonderful potential for new owner to increase equity in the home. All carpets have been professionally cleaned. Owner has replaced the kitchen sink faucet and garbage disposal. Entryway foyer and hallway to primary bedroom have been recently painted with Sherwin Williams Creamy (SW 7012) color. One wall in Lower level large room was repainted due to a strip of paint missing from wall mounted coat hanger. Front door recently repainted black. Seller prefers quick closing. This is the perfect investment opportunity! Welcome home to 135 Barony Road!
Zillow last checked: 8 hours ago
Listing updated: April 23, 2025 at 10:39pm
Listed by:
Jennifer Rojer 651-528-4789,
eXp Realty,
Caarin Pannkuk-The Property Geeks 651-208-7404
Bought with:
Josh Smith
Coldwell Banker Realty
Source: NorthstarMLS as distributed by MLS GRID,MLS#: 6486778
Facts & features
Interior
Bedrooms & bathrooms
- Bedrooms: 3
- Bathrooms: 2
- Full bathrooms: 1
- 3/4 bathrooms: 1
Bedroom 1
- Level: Upper
- Area: 150 Square Feet
- Dimensions: 10x15
Bedroom 2
- Level: Upper
- Area: 120 Square Feet
- Dimensions: 12x10
Bedroom 3
- Level: Lower
- Area: 264 Square Feet
- Dimensions: 22x12
Dining room
- Level: Upper
- Area: 100 Square Feet
- Dimensions: 10x10
Family room
- Level: Upper
Kitchen
- Level: Upper
- Area: 100 Square Feet
- Dimensions: 10x10
Living room
- Level: Upper
- Area: 168 Square Feet
- Dimensions: 12x14
Heating
- Forced Air
Cooling
- Central Air
Appliances
- Included: Dishwasher, Dryer, Freezer, Microwave, Range, Refrigerator, Washer, Water Softener Owned
Features
- Basement: Daylight,Finished
- Has fireplace: No
Interior area
- Total structure area: 1,790
- Total interior livable area: 1,790 sqft
- Finished area above ground: 1,440
- Finished area below ground: 350
Property
Parking
- Total spaces: 2
- Parking features: Attached
- Attached garage spaces: 2
Accessibility
- Accessibility features: None
Features
- Levels: Multi/Split
Lot
- Size: 5,662 sqft
- Dimensions: 65 x 86
- Features: Corner Lot
Details
- Foundation area: 1140
- Parcel number: 214590090
- Zoning description: Residential-Single Family
Construction
Type & style
- Home type: Townhouse
- Property subtype: Townhouse Side x Side
- Attached to another structure: Yes
Materials
- Brick/Stone, Vinyl Siding
- Roof: Age Over 8 Years,Asphalt
Condition
- Age of Property: 26
- New construction: No
- Year built: 1999
Utilities & green energy
- Gas: Natural Gas
- Sewer: City Sewer/Connected
- Water: City Water/Connected
Community & neighborhood
Location
- Region: Le Sueur
- Subdivision: Cic #22 Foxborough Estates
HOA & financial
HOA
- Has HOA: Yes
- HOA fee: $27 monthly
- Amenities included: None
- Services included: Other
- Association name: Foxborough Estate Homeowners Association
- Association phone: 952-334-3442
Price history
| Date | Event | Price |
|---|---|---|
| 4/23/2024 | Sold | $189,000-5.5%$106/sqft |
Source: | ||
| 3/24/2024 | Pending sale | $199,900$112/sqft |
Source: | ||
| 3/19/2024 | Price change | $199,900-7%$112/sqft |
Source: | ||
| 3/4/2024 | Listed for sale | $215,000+65.5%$120/sqft |
Source: | ||
| 4/10/2017 | Sold | $129,900$73/sqft |
Source: | ||
Public tax history
| Year | Property taxes | Tax assessment |
|---|---|---|
| 2024 | $2,984 +2.9% | $197,300 +2% |
| 2023 | $2,900 +27.9% | $193,500 +5.5% |
| 2022 | $2,268 +9.8% | $183,400 +23.2% |
Find assessor info on the county website
Neighborhood: 56058
Nearby schools
GreatSchools rating
- 8/10Park Elementary SchoolGrades: PK-5Distance: 0.6 mi
- 8/10Lesueur-Henderson Middle SchoolGrades: 6-8Distance: 0.3 mi
- 9/10Lesueur-Henderson High SchoolGrades: 9-12Distance: 0.3 mi
Get a cash offer in 3 minutes
Find out how much your home could sell for in as little as 3 minutes with a no-obligation cash offer.
Estimated market value
$214,900


