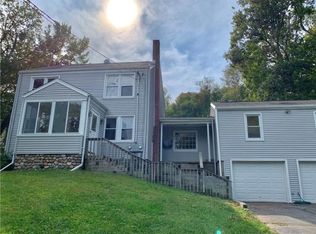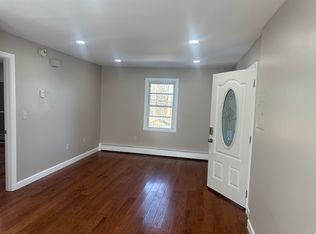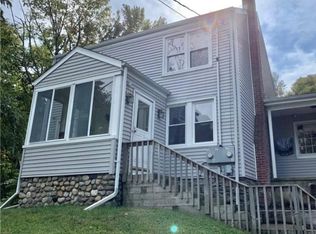Welcome Home! to this great expanded Ranch in Monroe, CT. This property has a lot to offer, the main includes a spacious and bright living room, Dinning area with sliders to Deck & 3 Bedrooms 1 and 1/2 baths all remodeled. Giant family room with cathedral ceilings and beautiful fireplace, combination of hardwood and carpet flooring throughout; updated designer kitchen with stainless steel appliances-tile flooring and granite countertops, custom built-ins, brand new high efficiency furnace and tankless hot water heater,covered porch . For your privacy this property sits on a 1 Acre lot, with oversized deck, and fenced back yard. Easy Commute to Merritt/Rt 25/I95. City Water, 2-car garage and basement is finished for added enjoyment with a walk out door to back yard. Come see this gem, it won't last!
This property is off market, which means it's not currently listed for sale or rent on Zillow. This may be different from what's available on other websites or public sources.


