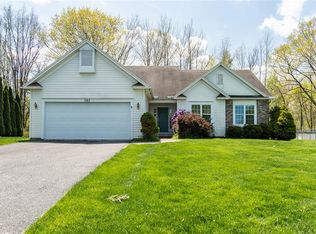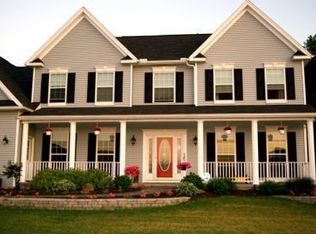Closed
$405,000
135 Barclay Ct, Rochester, NY 14612
4beds
2,364sqft
Single Family Residence
Built in 2002
0.32 Acres Lot
$446,100 Zestimate®
$171/sqft
$3,094 Estimated rent
Home value
$446,100
$424,000 - $468,000
$3,094/mo
Zestimate® history
Loading...
Owner options
Explore your selling options
What's special
Spacious 2-story w/ open concept! 9' ceilings, Large EIK w/ island that opens into great room, great room w/ hardwood floors & gas fireplace, 1st floor office or living room w/ glass French doors, formal dining room, 2 story foyer, 4 large bedrooms, primary bedroom w/ en suite bath w/ jacuzzi. mud area w/ 1st floor laundry, partially finished basement. Deck overlooking park-like treed yard. Delayed negotiations 4/11/23 @ noon
Zillow last checked: 8 hours ago
Listing updated: June 05, 2023 at 07:36am
Listed by:
Jacob Kelly Blackburn 585-749-0286,
Keller Williams Realty Greater Rochester
Bought with:
Richard A. Francis, 10401282955
RE/MAX Plus
Source: NYSAMLSs,MLS#: R1462844 Originating MLS: Rochester
Originating MLS: Rochester
Facts & features
Interior
Bedrooms & bathrooms
- Bedrooms: 4
- Bathrooms: 3
- Full bathrooms: 2
- 1/2 bathrooms: 1
- Main level bathrooms: 1
Heating
- Gas, Forced Air
Cooling
- Central Air
Appliances
- Included: Dryer, Dishwasher, Disposal, Gas Oven, Gas Range, Microwave, Tankless Water Heater, Washer
- Laundry: Main Level
Features
- Ceiling Fan(s), Den, Separate/Formal Dining Room, Entrance Foyer, Eat-in Kitchen, Separate/Formal Living Room, Granite Counters, Great Room, Home Office, Jetted Tub, Kitchen Island, Pantry, Sliding Glass Door(s), Loft, Bath in Primary Bedroom, Programmable Thermostat
- Flooring: Ceramic Tile, Hardwood, Laminate, Varies, Vinyl
- Doors: Sliding Doors
- Windows: Thermal Windows
- Basement: Full,Partially Finished,Sump Pump
- Number of fireplaces: 1
Interior area
- Total structure area: 2,364
- Total interior livable area: 2,364 sqft
Property
Parking
- Total spaces: 2
- Parking features: Attached, Garage, Garage Door Opener
- Attached garage spaces: 2
Features
- Levels: Two
- Stories: 2
- Patio & porch: Deck, Open, Porch
- Exterior features: Blacktop Driveway, Deck, Pool
- Pool features: Above Ground
- Fencing: Pet Fence
Lot
- Size: 0.32 Acres
- Dimensions: 89 x 155
- Features: Residential Lot, Wooded
Details
- Additional structures: Shed(s), Storage
- Parcel number: 2628000450200004075000
- Special conditions: Standard
Construction
Type & style
- Home type: SingleFamily
- Architectural style: Colonial,Two Story
- Property subtype: Single Family Residence
Materials
- Vinyl Siding, Copper Plumbing
- Foundation: Block
- Roof: Asphalt
Condition
- Resale
- Year built: 2002
Utilities & green energy
- Electric: Circuit Breakers
- Sewer: Connected
- Water: Connected, Public
- Utilities for property: Cable Available, Sewer Connected, Water Connected
Community & neighborhood
Location
- Region: Rochester
- Subdivision: Legends East Sec 07
Other
Other facts
- Listing terms: Cash,Conventional,FHA,VA Loan
Price history
| Date | Event | Price |
|---|---|---|
| 6/1/2023 | Sold | $405,000+20.9%$171/sqft |
Source: | ||
| 4/13/2023 | Pending sale | $334,999$142/sqft |
Source: | ||
| 4/5/2023 | Listed for sale | $334,999+59.5%$142/sqft |
Source: | ||
| 10/28/2010 | Sold | $210,000-5%$89/sqft |
Source: Public Record Report a problem | ||
| 12/19/2005 | Sold | $221,000+8.2%$93/sqft |
Source: Public Record Report a problem | ||
Public tax history
| Year | Property taxes | Tax assessment |
|---|---|---|
| 2024 | -- | $265,600 |
| 2023 | -- | $265,600 +6.5% |
| 2022 | -- | $249,500 |
Find assessor info on the county website
Neighborhood: 14612
Nearby schools
GreatSchools rating
- 6/10Paddy Hill Elementary SchoolGrades: K-5Distance: 1.4 mi
- 5/10Arcadia Middle SchoolGrades: 6-8Distance: 1.1 mi
- 6/10Arcadia High SchoolGrades: 9-12Distance: 1.2 mi
Schools provided by the listing agent
- District: Greece
Source: NYSAMLSs. This data may not be complete. We recommend contacting the local school district to confirm school assignments for this home.

