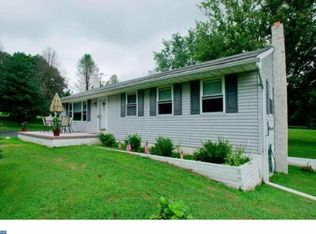Sold for $460,000
$460,000
135 Baker Rd, Cochranville, PA 19330
2beds
2,784sqft
Single Family Residence
Built in 1983
1.6 Acres Lot
$509,700 Zestimate®
$165/sqft
$2,675 Estimated rent
Home value
$509,700
$484,000 - $540,000
$2,675/mo
Zestimate® history
Loading...
Owner options
Explore your selling options
What's special
Hello, beautiful! A well-built, pristine rancher on a flat manicured 1.6-acre lot with a 32 x 43 ft detached GARAGE! Get ready to fall in love with this property! 135 Baker Road features 2 bedrooms (previously was 3) and 2.5 recently renovated bathrooms, hardwood floors throughout, a bright and spacious great room off the kitchen and two wood/pellet stoves for your comfort! Curious about space to entertain? The basement is finished with luxury vinyl flooring, a powder room for your guest's and a spacious bar area when it is time for a cold one! In addition to this beautiful home, let's discuss this one-of-a-kind garage! If you are a car enthusiast OR need space for your toys, this heated garage delivers 1376 sq feet, 12-foot insulated doors, separate electric and an endless amount of opportunity! I can assure you; you do not come across a garage like this one very often - there were no corner's cut when it came to construction! No need to budget for a new roof, both the house & garage were just replaced two years ago with 40-year shingles! Be sure to stop by our open house's this weekend and take a tour! I can promise you this property will not disappoint!!
Zillow last checked: 8 hours ago
Listing updated: October 25, 2024 at 04:46am
Listed by:
Lindsey Harlan 610-675-7100,
RE/MAX Town & Country
Bought with:
James Hay, RS337679
BHHS Fox&Roach-Newtown Square
Source: Bright MLS,MLS#: PACT2049094
Facts & features
Interior
Bedrooms & bathrooms
- Bedrooms: 2
- Bathrooms: 3
- Full bathrooms: 2
- 1/2 bathrooms: 1
- Main level bathrooms: 2
- Main level bedrooms: 2
Basement
- Area: 1200
Heating
- Baseboard, Electric, Oil
Cooling
- Central Air, Electric
Appliances
- Included: Water Heater
- Laundry: In Basement
Features
- Bar, Combination Kitchen/Living, Dining Area, Entry Level Bedroom, Family Room Off Kitchen, Floor Plan - Traditional, Open Floorplan, Eat-in Kitchen, Kitchen Island, Dry Wall
- Flooring: Hardwood, Carpet, Ceramic Tile, Wood
- Windows: Replacement
- Basement: Finished
- Number of fireplaces: 3
- Fireplace features: Wood Burning, Other
Interior area
- Total structure area: 2,784
- Total interior livable area: 2,784 sqft
- Finished area above ground: 1,584
- Finished area below ground: 1,200
Property
Parking
- Total spaces: 6
- Parking features: Storage, Garage Door Opener, Inside Entrance, Oversized, Driveway, Detached, Attached
- Attached garage spaces: 6
- Has uncovered spaces: Yes
- Details: Garage Sqft: 1344
Accessibility
- Accessibility features: None
Features
- Levels: One
- Stories: 1
- Patio & porch: Deck, Patio, Porch
- Pool features: None
- Has view: Yes
- View description: Scenic Vista
Lot
- Size: 1.60 Acres
- Features: Rear Yard, Rural, Front Yard
Details
- Additional structures: Above Grade, Below Grade, Outbuilding
- Parcel number: 4604 0033.1900
- Zoning: RESIDENTIAL
- Special conditions: Standard
Construction
Type & style
- Home type: SingleFamily
- Architectural style: Ranch/Rambler
- Property subtype: Single Family Residence
Materials
- Vinyl Siding, Brick
- Foundation: Block
- Roof: Shingle
Condition
- New construction: No
- Year built: 1983
Utilities & green energy
- Electric: 200+ Amp Service
- Sewer: On Site Septic
- Water: Well
Community & neighborhood
Location
- Region: Cochranville
- Subdivision: None Available
- Municipality: LONDONDERRY TWP
Other
Other facts
- Listing agreement: Exclusive Right To Sell
- Listing terms: FHA,Conventional,Cash,VA Loan
- Ownership: Fee Simple
Price history
| Date | Event | Price |
|---|---|---|
| 8/31/2023 | Sold | $460,000+4.8%$165/sqft |
Source: | ||
| 8/10/2023 | Pending sale | $439,000$158/sqft |
Source: | ||
| 7/17/2023 | Contingent | $439,000$158/sqft |
Source: | ||
| 7/13/2023 | Listed for sale | $439,000$158/sqft |
Source: | ||
Public tax history
| Year | Property taxes | Tax assessment |
|---|---|---|
| 2025 | $5,417 +1.3% | $114,170 |
| 2024 | $5,347 | $114,170 |
| 2023 | $5,347 +0.6% | $114,170 |
Find assessor info on the county website
Neighborhood: 19330
Nearby schools
GreatSchools rating
- 7/10Octorara El SchoolGrades: 3-4Distance: 5.9 mi
- 5/10Octorara Area Junior-Senior High SchoolGrades: 7-12Distance: 6 mi
- NAOctorara Primary LcGrades: K-2Distance: 6.1 mi
Schools provided by the listing agent
- District: Octorara Area
Source: Bright MLS. This data may not be complete. We recommend contacting the local school district to confirm school assignments for this home.
Get a cash offer in 3 minutes
Find out how much your home could sell for in as little as 3 minutes with a no-obligation cash offer.
Estimated market value$509,700
Get a cash offer in 3 minutes
Find out how much your home could sell for in as little as 3 minutes with a no-obligation cash offer.
Estimated market value
$509,700
