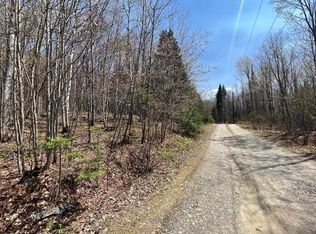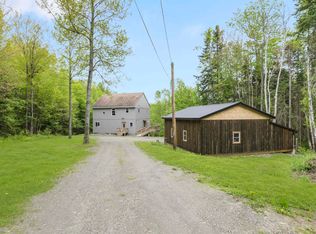A view to fall in love with! This adorable partially furnished cape features a beautiful panoramic view of the mountains that you can enjoy from the sliding glass doors leading to the large deck. The main floor features a open concept kitchen/dining/livingroom with beautiful wide pine floors, high ceilings, and plenty of natural light. You'll also find a full bath with small loft above, great for extra sleeping or storage. Head down the spiral staircase to a large walk-out basement used as the master bedroom, wake up to the mountains every morning through the glass sliders leading outside. Enjoy access to the snowmobile trails just down the road from the property. Make sure you snatch up this adorable North Country get-away before it's gone!
This property is off market, which means it's not currently listed for sale or rent on Zillow. This may be different from what's available on other websites or public sources.

