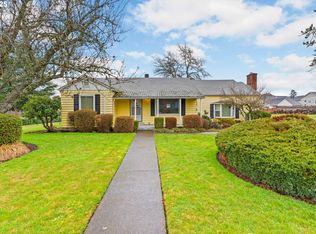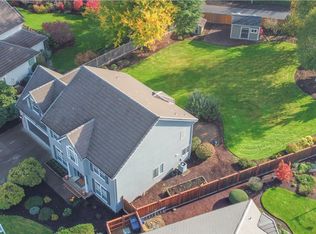Sold
$400,000
135 Ayres Rd, Eugene, OR 97408
2beds
1,176sqft
Residential, Single Family Residence
Built in 1948
0.47 Acres Lot
$-- Zestimate®
$340/sqft
$1,869 Estimated rent
Home value
Not available
Estimated sales range
Not available
$1,869/mo
Zestimate® history
Loading...
Owner options
Explore your selling options
What's special
This cozy fixer-upper sits on 0.47 acres in the desirable North Gilham area. The home features 2 bedrooms, 1 bathroom, a living room, family room, and kitchen with all appliances included. Additional amenities include a finished attic space, a one-car attached garage and a detached garage for extra storage or workspace.This property is being sold as-is, and the seller will not be making any repairs. Great potential for renovation or investment!
Zillow last checked: 8 hours ago
Listing updated: November 04, 2025 at 03:28am
Listed by:
Lynne Gately 541-510-6674,
John L. Scott Eugene,
Zeah Frederick 541-450-7598,
John L. Scott Eugene
Bought with:
Zeah Frederick, 201256290
John L. Scott Eugene
Source: RMLS (OR),MLS#: 588987091
Facts & features
Interior
Bedrooms & bathrooms
- Bedrooms: 2
- Bathrooms: 1
- Full bathrooms: 1
- Main level bathrooms: 1
Primary bedroom
- Features: Ceiling Fan, Wallto Wall Carpet
- Level: Main
Bedroom 2
- Features: Wallto Wall Carpet
- Level: Main
Family room
- Features: Wallto Wall Carpet
- Level: Main
Kitchen
- Features: Dishwasher, Builtin Oven, Free Standing Refrigerator
- Level: Main
Living room
- Features: Wallto Wall Carpet
- Level: Main
Heating
- Ductless
Cooling
- Has cooling: Yes
Appliances
- Included: Built In Oven, Cooktop, Dishwasher, Free-Standing Refrigerator, Electric Water Heater
Features
- Ceiling Fan(s)
- Flooring: Wall to Wall Carpet
- Windows: Aluminum Frames, Vinyl Frames
- Basement: Crawl Space
- Number of fireplaces: 1
- Fireplace features: Stove
Interior area
- Total structure area: 1,176
- Total interior livable area: 1,176 sqft
Property
Parking
- Total spaces: 1
- Parking features: Driveway, RV Access/Parking, Garage Door Opener, Attached, Detached
- Attached garage spaces: 1
- Has uncovered spaces: Yes
Features
- Levels: One
- Stories: 2
- Exterior features: Yard
Lot
- Size: 0.47 Acres
- Features: Level, SqFt 20000 to Acres1
Details
- Additional structures: Outbuilding
- Parcel number: 0146256
Construction
Type & style
- Home type: SingleFamily
- Architectural style: Other
- Property subtype: Residential, Single Family Residence
Materials
- Wood Siding
- Foundation: Concrete Perimeter
- Roof: Composition
Condition
- Approximately
- New construction: No
- Year built: 1948
Utilities & green energy
- Sewer: Public Sewer
- Water: Public
Community & neighborhood
Location
- Region: Eugene
Other
Other facts
- Listing terms: Cash,Rehab
- Road surface type: Paved
Price history
| Date | Event | Price |
|---|---|---|
| 11/4/2025 | Sold | $400,000-17.5%$340/sqft |
Source: | ||
| 10/15/2025 | Pending sale | $485,000$412/sqft |
Source: | ||
| 9/11/2025 | Price change | $485,000-3%$412/sqft |
Source: | ||
| 7/3/2025 | Price change | $500,000-2.9%$425/sqft |
Source: | ||
| 5/30/2025 | Price change | $515,000-4.6%$438/sqft |
Source: | ||
Public tax history
| Year | Property taxes | Tax assessment |
|---|---|---|
| 2025 | $3,647 +1.3% | $213,466 +3% |
| 2024 | $3,601 +2.6% | $207,249 +3% |
| 2023 | $3,510 +4% | $201,213 +3% |
Find assessor info on the county website
Neighborhood: Northeast
Nearby schools
GreatSchools rating
- 7/10Gilham Elementary SchoolGrades: K-5Distance: 0.4 mi
- 5/10Cal Young Middle SchoolGrades: 6-8Distance: 0.8 mi
- 6/10Sheldon High SchoolGrades: 9-12Distance: 1.4 mi
Schools provided by the listing agent
- Elementary: Gilham
- Middle: Cal Young
- High: Sheldon
Source: RMLS (OR). This data may not be complete. We recommend contacting the local school district to confirm school assignments for this home.

Get pre-qualified for a loan
At Zillow Home Loans, we can pre-qualify you in as little as 5 minutes with no impact to your credit score.An equal housing lender. NMLS #10287.

