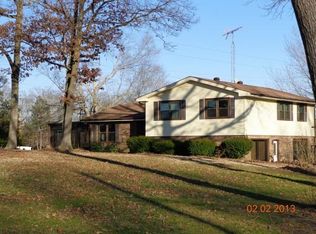Closed
$395,000
135 Ashby Rd, Camden, TN 38320
3beds
3,550sqft
Single Family Residence, Residential
Built in 1979
6.5 Acres Lot
$391,500 Zestimate®
$111/sqft
$2,703 Estimated rent
Home value
$391,500
Estimated sales range
Not available
$2,703/mo
Zestimate® history
Loading...
Owner options
Explore your selling options
What's special
..DREAMS DO COME TRUE...SOMETHING FOR EVERYONE..ALL BRICK TRADITIONAL HOME on approximately 6.5 acres, 3 Bedroom/3 Bath with PARTIALLY FINISHED LOWER LEVEL IDEAL for additional private living quarters, includes a Full Kitchen w/stove, simply add a refrigerator, rec room, washer hook up, storage, FABULOUS 18x20 COVERED PATIO you'll never want to leave, Crappie, Bass, Blue Gill stocked aerated private POND w/lighted fishing pier, Brick WORKSHOP w/electricity, gas heater, 4 BAY EQUIPMENT SHED w/electricity, BARN, Well for watering, Minutes from Kentucky Lake, TN River, Birdsong Lake,, HVAC approximately 5 yrs old
Zillow last checked: 8 hours ago
Listing updated: July 01, 2025 at 05:54pm
Listing Provided by:
Mike Legg 615-642-7629,
Legg and Company
Bought with:
Frank McGinnis, 326619
731 Realty, LLC
Source: RealTracs MLS as distributed by MLS GRID,MLS#: 2816754
Facts & features
Interior
Bedrooms & bathrooms
- Bedrooms: 3
- Bathrooms: 3
- Full bathrooms: 3
- Main level bedrooms: 3
Bedroom 1
- Features: Full Bath
- Level: Full Bath
- Area: 143 Square Feet
- Dimensions: 11x13
Bedroom 2
- Area: 130 Square Feet
- Dimensions: 10x13
Bedroom 3
- Area: 100 Square Feet
- Dimensions: 10x10
Bonus room
- Features: Basement Level
- Level: Basement Level
- Area: 221 Square Feet
- Dimensions: 13x17
Den
- Features: Separate
- Level: Separate
- Area: 416 Square Feet
- Dimensions: 16x26
Dining room
- Features: Combination
- Level: Combination
Kitchen
- Features: Eat-in Kitchen
- Level: Eat-in Kitchen
- Area: 264 Square Feet
- Dimensions: 11x24
Living room
- Features: Combination
- Level: Combination
- Area: 264 Square Feet
- Dimensions: 11x24
Heating
- Central, Natural Gas
Cooling
- Central Air, Electric
Appliances
- Included: Dishwasher, Disposal, Microwave, Refrigerator, Electric Oven, Electric Range
- Laundry: Electric Dryer Hookup, Washer Hookup
Features
- Ceiling Fan(s), Central Vacuum, Storage, Primary Bedroom Main Floor
- Flooring: Carpet, Laminate, Vinyl
- Basement: Combination
- Number of fireplaces: 1
- Fireplace features: Den, Gas
Interior area
- Total structure area: 3,550
- Total interior livable area: 3,550 sqft
- Finished area above ground: 1,928
- Finished area below ground: 1,622
Property
Parking
- Total spaces: 2
- Parking features: Garage Door Opener, Garage Faces Side
- Garage spaces: 2
Features
- Levels: Two
- Stories: 1
- Patio & porch: Patio, Covered, Porch
- Fencing: Full
- Waterfront features: Pond
Lot
- Size: 6.50 Acres
- Features: Cleared, Level, Views
Details
- Parcel number: 090 00106 000
- Special conditions: Standard
Construction
Type & style
- Home type: SingleFamily
- Architectural style: Traditional
- Property subtype: Single Family Residence, Residential
Materials
- Brick
Condition
- New construction: No
- Year built: 1979
Utilities & green energy
- Sewer: Septic Tank
- Water: Public
- Utilities for property: Electricity Available, Water Available
Community & neighborhood
Security
- Security features: Security System, Smoke Detector(s)
Location
- Region: Camden
- Subdivision: Dreams Do Come True
Price history
| Date | Event | Price |
|---|---|---|
| 7/1/2025 | Sold | $395,000-7%$111/sqft |
Source: | ||
| 5/14/2025 | Contingent | $424,900$120/sqft |
Source: | ||
| 4/11/2025 | Listed for sale | $424,900$120/sqft |
Source: | ||
| 4/11/2025 | Listing removed | $424,900$120/sqft |
Source: | ||
| 4/9/2025 | Listed for sale | $424,900$120/sqft |
Source: | ||
Public tax history
| Year | Property taxes | Tax assessment |
|---|---|---|
| 2025 | $1,536 +16.6% | $90,025 +86.4% |
| 2024 | $1,317 +14.6% | $48,300 +14.6% |
| 2023 | $1,150 | $42,150 |
Find assessor info on the county website
Neighborhood: 38320
Nearby schools
GreatSchools rating
- NACamden Elementary SchoolGrades: PK-2Distance: 3.6 mi
- 5/10Camden Jr High SchoolGrades: 6-8Distance: 3.9 mi
- NABenton Co Adult High SchoolGrades: 9-12Distance: 3.9 mi
Schools provided by the listing agent
- Elementary: Camden Elementary
- Middle: Camden Jr High School
- High: Camden Central High School
Source: RealTracs MLS as distributed by MLS GRID. This data may not be complete. We recommend contacting the local school district to confirm school assignments for this home.

Get pre-qualified for a loan
At Zillow Home Loans, we can pre-qualify you in as little as 5 minutes with no impact to your credit score.An equal housing lender. NMLS #10287.
