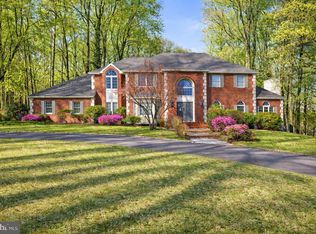Sold for $2,000,000
$2,000,000
135 Arreton Rd, Princeton, NJ 08540
5beds
4,077sqft
Single Family Residence
Built in 1992
1 Acres Lot
$2,085,100 Zestimate®
$491/sqft
$7,182 Estimated rent
Home value
$2,085,100
$1.83M - $2.36M
$7,182/mo
Zestimate® history
Loading...
Owner options
Explore your selling options
What's special
In Princeton Ridge, an admired tree-lined neighborhood of meticulously maintained homes and amenities that encourage outdoor enjoyment, like tennis and no-through streets for jogging and biking, this large, lovely home awaits its new owners. Gracious formal rooms, a family room with a fireplace, a home office, and a first-floor bedroom adjacent to a full bath are all elegantly presented. Inlay wood flooring and custom-painted walls that look more like wallpaper than paint bring personality to these spaces. The kitchen is a chef's paradise, featuring gleaming granite countertops, a spacious pantry, custom cabinets, a 6-burner Viking cooktop, a Subzero refrigerator, double ovens, a wine cooler, and designer lighting. With its ample counter space and casual dining area, this is the perfect place to bring everyone together. A maintenance-free deck overlooks the naturally landscaped yard, backing to private land owned by the HOA. Upstairs, the main bedroom is a serene spot to unwind, with French doors opening into a large sitting room. Its luxurious ensuite bath features a soaking tub, a beautifully tiled shower, and a vanity with vessel sinks. There is also a huge walk-in closet with a hidden safe. Three additional bedrooms and a refreshed hall bath complete the upper level. The partially finished basement has space for any activity, from workouts to hobbies, with storage galore. Additional storage can be found in the three-car garage.
Zillow last checked: 8 hours ago
Listing updated: September 23, 2024 at 02:35pm
Listed by:
Alana Lutkowski 908-227-6269,
Callaway Henderson Sotheby's Int'l-Princeton
Bought with:
Alana Lutkowski, 1329332
Callaway Henderson Sotheby's Int'l-Princeton
Source: Bright MLS,MLS#: NJME2043380
Facts & features
Interior
Bedrooms & bathrooms
- Bedrooms: 5
- Bathrooms: 4
- Full bathrooms: 3
- 1/2 bathrooms: 1
- Main level bathrooms: 2
- Main level bedrooms: 1
Heating
- Forced Air, Natural Gas
Cooling
- Central Air, Electric
Appliances
- Included: Oven, Double Oven, Self Cleaning Oven, Dishwasher, Refrigerator, Disposal, Microwave, Down Draft, Dryer, Stainless Steel Appliance(s), Washer, Gas Water Heater
- Laundry: Main Level, Laundry Room, Mud Room
Features
- Primary Bath(s), Kitchen Island, Ceiling Fan(s), Bathroom - Stall Shower, Breakfast Area, Built-in Features, Entry Level Bedroom, Family Room Off Kitchen, Eat-in Kitchen, Pantry, Bathroom - Tub Shower, Walk-In Closet(s), Upgraded Countertops, Crown Molding, Formal/Separate Dining Room, Attic, Recessed Lighting, Soaking Tub, Cathedral Ceiling(s), 9'+ Ceilings, High Ceilings
- Flooring: Wood, Tile/Brick, Carpet
- Windows: Bay/Bow, Skylight(s), Window Treatments
- Basement: Full,Partially Finished
- Number of fireplaces: 1
- Fireplace features: Wood Burning
Interior area
- Total structure area: 4,077
- Total interior livable area: 4,077 sqft
- Finished area above ground: 4,077
Property
Parking
- Total spaces: 7
- Parking features: Garage Faces Side, Garage Door Opener, Inside Entrance, Driveway, Attached
- Attached garage spaces: 3
- Uncovered spaces: 4
Accessibility
- Accessibility features: None
Features
- Levels: Two
- Stories: 2
- Patio & porch: Deck
- Exterior features: Street Lights, Lawn Sprinkler
- Pool features: None
- Fencing: Partial
- Has view: Yes
- View description: Trees/Woods
Lot
- Size: 1 Acres
Details
- Additional structures: Above Grade
- Parcel number: 140250200007
- Zoning: RA
- Special conditions: Standard
Construction
Type & style
- Home type: SingleFamily
- Architectural style: Colonial
- Property subtype: Single Family Residence
Materials
- Wood Siding, Brick
- Foundation: Block
Condition
- Excellent
- New construction: No
- Year built: 1992
Utilities & green energy
- Sewer: Public Sewer
- Water: Public
- Utilities for property: Underground Utilities
Community & neighborhood
Security
- Security features: Security System, Fire Sprinkler System
Location
- Region: Princeton
- Subdivision: Princeton Ridge
- Municipality: PRINCETON
HOA & financial
HOA
- Has HOA: Yes
- HOA fee: $575 annually
- Amenities included: Tennis Court(s)
- Services included: Common Area Maintenance, Management
- Association name: PRINCETON RIDGE HOMEOWNERS ASSOCIATION
Other
Other facts
- Listing agreement: Exclusive Right To Sell
- Listing terms: Conventional,Cash
- Ownership: Fee Simple
Price history
| Date | Event | Price |
|---|---|---|
| 8/20/2024 | Sold | $2,000,000+5.3%$491/sqft |
Source: | ||
| 6/20/2024 | Pending sale | $1,899,000$466/sqft |
Source: | ||
| 6/17/2024 | Contingent | $1,899,000$466/sqft |
Source: | ||
| 5/29/2024 | Listed for sale | $1,899,000+52.4%$466/sqft |
Source: | ||
| 6/16/2018 | Sold | $1,246,000-0.3%$306/sqft |
Source: Public Record Report a problem | ||
Public tax history
| Year | Property taxes | Tax assessment |
|---|---|---|
| 2025 | $30,792 +0.6% | $1,156,300 +0.6% |
| 2024 | $30,611 +9.2% | $1,149,500 |
| 2023 | $28,036 | $1,149,500 |
Find assessor info on the county website
Neighborhood: 08540
Nearby schools
GreatSchools rating
- 8/10Community Park Elementary SchoolGrades: PK-5Distance: 1.7 mi
- 8/10J Witherspoon Middle SchoolGrades: 6-8Distance: 1.7 mi
- 8/10Princeton High SchoolGrades: 9-12Distance: 1.9 mi
Schools provided by the listing agent
- High: Princeton
- District: Princeton Regional Schools
Source: Bright MLS. This data may not be complete. We recommend contacting the local school district to confirm school assignments for this home.
Get a cash offer in 3 minutes
Find out how much your home could sell for in as little as 3 minutes with a no-obligation cash offer.
Estimated market value$2,085,100
Get a cash offer in 3 minutes
Find out how much your home could sell for in as little as 3 minutes with a no-obligation cash offer.
Estimated market value
$2,085,100
