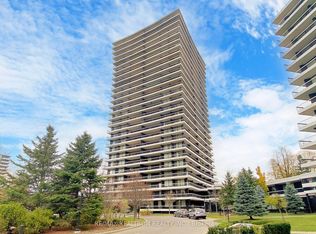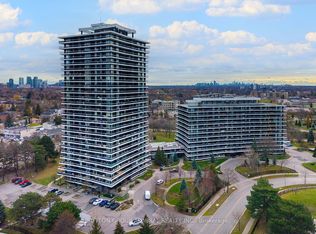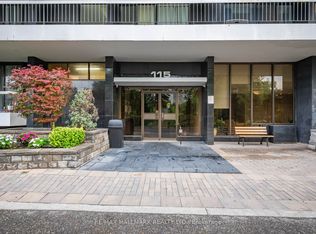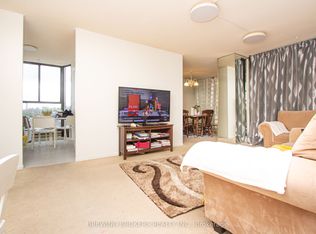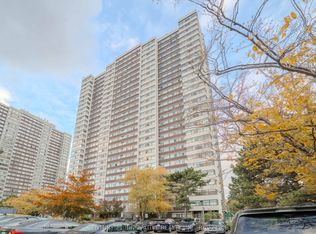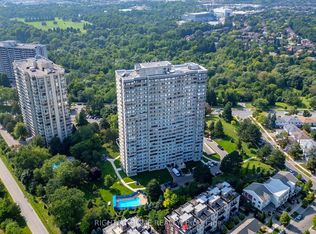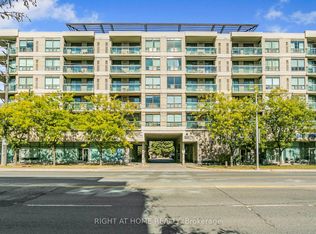This clean, bright, and spacious 2-bedroom corner suite boasts exceptional panoramic views from a massive 515 sq. ft. wrap-around balcony. The white contemporary kitchen features built-in appliances, while the open-concept living area includes a dedicated dining space perfect for entertaining or everyday comfort.The primary bedroom includes a private ensuite and a walk-in closet, offering both luxury and convenience.**EXTRAS** Amenities Include:Excercise Room, Sauna, Visitor Parking
For sale
C$675,000
135 Antibes Dr UNIT 1201, Toronto, ON M2R 2Z1
2beds
2baths
Apartment
Built in ----
-- sqft lot
$-- Zestimate®
C$--/sqft
C$746/mo HOA
What's special
Corner suiteExceptional panoramic viewsWhite contemporary kitchenBuilt-in appliancesDedicated dining spaceWalk-in closet
- 37 days |
- 4 |
- 0 |
Zillow last checked: 8 hours ago
Listing updated: November 04, 2025 at 10:31am
Listed by:
RE/MAX REALTY SERVICES INC.
Source: TRREB,MLS®#: C12508734 Originating MLS®#: Toronto Regional Real Estate Board
Originating MLS®#: Toronto Regional Real Estate Board
Facts & features
Interior
Bedrooms & bathrooms
- Bedrooms: 2
- Bathrooms: 2
Primary bedroom
- Level: Main
- Dimensions: 15.74 x 11.15
Bedroom
- Level: Main
- Dimensions: 12.79 x 11.82
Dining room
- Level: Main
- Dimensions: 11.15 x 20.99
Kitchen
- Level: Main
- Dimensions: 8.85 x 9.18
Living room
- Level: Main
- Dimensions: 11.15 x 20.99
Heating
- Forced Air, Electric
Cooling
- Central Air
Appliances
- Laundry: Laundry Room
Features
- None
- Basement: None
- Has fireplace: No
Interior area
- Living area range: 1000-1199 null
Property
Parking
- Total spaces: 1
- Parking features: Garage
- Has garage: Yes
Features
- Exterior features: Enclosed Balcony
Details
- Parcel number: 110740161
Construction
Type & style
- Home type: Apartment
- Property subtype: Apartment
Materials
- Concrete Block
Community & HOA
HOA
- Services included: Water Included, Building Insurance Included
- HOA fee: C$746 monthly
- HOA name: York
Location
- Region: Toronto
Financial & listing details
- Annual tax amount: C$2,020
- Date on market: 11/4/2025
RE/MAX REALTY SERVICES INC.
By pressing Contact Agent, you agree that the real estate professional identified above may call/text you about your search, which may involve use of automated means and pre-recorded/artificial voices. You don't need to consent as a condition of buying any property, goods, or services. Message/data rates may apply. You also agree to our Terms of Use. Zillow does not endorse any real estate professionals. We may share information about your recent and future site activity with your agent to help them understand what you're looking for in a home.
Price history
Price history
Price history is unavailable.
Public tax history
Public tax history
Tax history is unavailable.Climate risks
Neighborhood: Westminister
Nearby schools
GreatSchools rating
No schools nearby
We couldn't find any schools near this home.
- Loading
