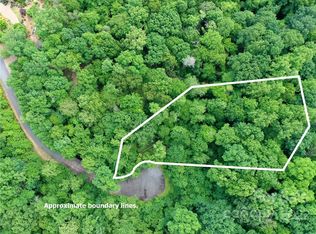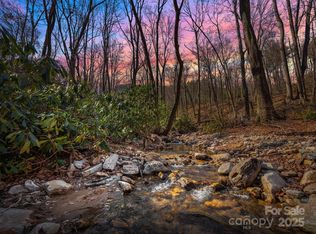Closed
$1,040,000
135 Anthony Ct, Mill Spring, NC 28756
4beds
4,430sqft
Single Family Residence
Built in 2014
2.1 Acres Lot
$1,041,500 Zestimate®
$235/sqft
$6,283 Estimated rent
Home value
$1,041,500
Estimated sales range
Not available
$6,283/mo
Zestimate® history
Loading...
Owner options
Explore your selling options
What's special
Nestled on a 2-acre estate lot w/stunning mountain views, this home offers the highest quality in construction + design, providing a seamless flow between indoors + the beautiful surroundings. Open + flowing floor plan connects the impressive kitchen w/dining room + breakfast area as well as the striking great room w/soaring ceilings and stacked-stone fireplace. Primary suite on main is a true retreat w/ensuite, walk-in closet + private porch. Lower level is ideal for hosting w/2nd primary suite, 2 additional guest rooms, bonus room + huge entertainment space w/bar + 500-bottle wine cellar. The many outdoor living areas are truly spectacular. In-ground pool w/slide, hot tub, outdoor kitchen w/leathered rainforest granite, custom bocce court and trails leading to Harm Creek which borders the property. Many recent updates-ask agent for details. Bright's Creek Golf + Equestrian Community features amazing amenities (membership can be purchased separately). Property would be an ideal STR!
Zillow last checked: 8 hours ago
Listing updated: August 12, 2025 at 01:24pm
Listing Provided by:
Ashley Rogers ashley.rogers@nestrealty.com,
Nest Realty Asheville
Bought with:
Heather Chambers
Allen Tate/Beverly-Hanks Hendersonville
JJ Murphy
Allen Tate/Beverly-Hanks Hendersonville
Source: Canopy MLS as distributed by MLS GRID,MLS#: 4227459
Facts & features
Interior
Bedrooms & bathrooms
- Bedrooms: 4
- Bathrooms: 5
- Full bathrooms: 3
- 1/2 bathrooms: 2
- Main level bedrooms: 1
Primary bedroom
- Level: Main
Bedroom s
- Level: Basement
Bathroom full
- Level: Main
Bathroom half
- Level: Main
Bathroom full
- Level: Basement
Other
- Level: Basement
Bar entertainment
- Level: Basement
Bonus room
- Level: Basement
Breakfast
- Level: Main
Dining room
- Level: Main
Family room
- Level: Basement
Great room
- Level: Main
Kitchen
- Level: Main
Laundry
- Level: Main
Office
- Level: Main
Other
- Level: Basement
Heating
- Heat Pump
Cooling
- Ceiling Fan(s), Heat Pump
Appliances
- Included: Bar Fridge, Convection Oven, Dishwasher, Disposal, Dryer, Electric Oven, Exhaust Fan, Gas Water Heater, Indoor Grill, Microwave, Refrigerator, Self Cleaning Oven, Tankless Water Heater, Wall Oven, Warming Drawer, Washer, Washer/Dryer
- Laundry: Laundry Room, Main Level, Sink
Features
- Open Floorplan, Pantry, Storage
- Flooring: Carpet, Tile, Wood, Other
- Doors: French Doors, Insulated Door(s), Pocket Doors, Storm Door(s)
- Windows: Insulated Windows
- Basement: Exterior Entry,Finished,Interior Entry
- Attic: Pull Down Stairs
- Fireplace features: Great Room
Interior area
- Total structure area: 2,215
- Total interior livable area: 4,430 sqft
- Finished area above ground: 2,215
- Finished area below ground: 2,215
Property
Parking
- Total spaces: 2
- Parking features: Circular Driveway, Driveway, Attached Garage, Garage Faces Front, Garage on Main Level
- Attached garage spaces: 2
- Has uncovered spaces: Yes
Features
- Levels: One
- Stories: 1
- Patio & porch: Covered, Deck, Enclosed, Front Porch, Patio, Rear Porch, Screened, Side Porch
- Pool features: Community, In Ground
- Has view: Yes
- View description: Long Range, Mountain(s), Year Round
Lot
- Size: 2.10 Acres
- Features: Sloped, Wooded, Views
Details
- Parcel number: P29398
- Zoning: OPEN
- Special conditions: Standard
Construction
Type & style
- Home type: SingleFamily
- Property subtype: Single Family Residence
Materials
- Hardboard Siding, Stone Veneer
Condition
- New construction: No
- Year built: 2014
Utilities & green energy
- Sewer: Private Sewer
- Water: Community Well
- Utilities for property: Underground Power Lines, Underground Utilities
Community & neighborhood
Community
- Community features: Clubhouse, Fitness Center, Gated, Golf, Putting Green, Sport Court, Tennis Court(s), Walking Trails
Location
- Region: Mill Spring
- Subdivision: Brights Creek
Other
Other facts
- Listing terms: Cash,Conventional
- Road surface type: Stone, Paved
Price history
| Date | Event | Price |
|---|---|---|
| 8/12/2025 | Sold | $1,040,000-11.8%$235/sqft |
Source: | ||
| 6/27/2025 | Price change | $1,179,000-1.3%$266/sqft |
Source: | ||
| 5/30/2025 | Price change | $1,195,000-4%$270/sqft |
Source: | ||
| 5/10/2025 | Price change | $1,245,000-3.9%$281/sqft |
Source: | ||
| 4/21/2025 | Price change | $1,295,000-7.2%$292/sqft |
Source: | ||
Public tax history
| Year | Property taxes | Tax assessment |
|---|---|---|
| 2024 | $2,981 | $458,329 |
| 2023 | $2,981 +3.2% | $458,329 |
| 2022 | $2,889 | $458,329 |
Find assessor info on the county website
Neighborhood: 28756
Nearby schools
GreatSchools rating
- 4/10Polk Central Elementary SchoolGrades: PK-5Distance: 9.4 mi
- 4/10Polk County Middle SchoolGrades: 6-8Distance: 6.9 mi
- 4/10Polk County High SchoolGrades: 9-12Distance: 7.2 mi

Get pre-qualified for a loan
At Zillow Home Loans, we can pre-qualify you in as little as 5 minutes with no impact to your credit score.An equal housing lender. NMLS #10287.

