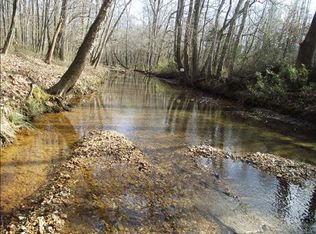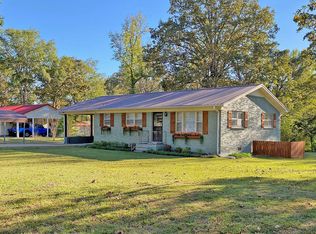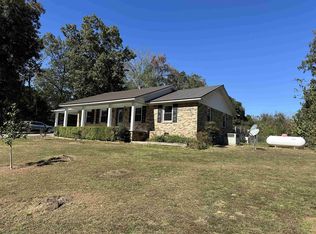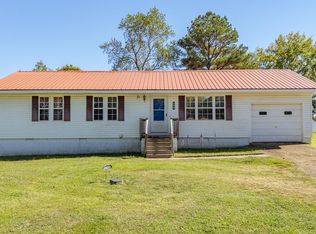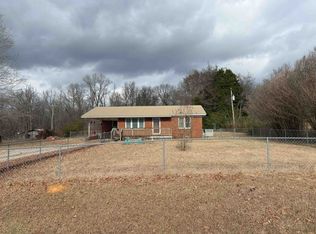Charming country home with acreage and workshop! This 3 bedroom, 1 bath brick home with bonus room is situated on approximately 1.5 +/- unrestricted shaded acres. This home features hardwood, vinyl, carpet flooring, a new hot water heater, & insulation. Kitchen appliances, washer & dryer included. Home has a metal roof, covered back deck, paved driveway and Pecan trees! Property has a 40'x50' metal shop with concrete floor, roll up door, & wood stove. Road frontage in front and back. Located close to Shiloh National Park and Pickwick Lake. Property perks for a 2 bedroom.
Active
$210,000
135 Angotti Rd, Crump, TN 38327
3beds
1,189sqft
Est.:
Single Family Residence, Residential
Built in 1970
1.5 Acres Lot
$-- Zestimate®
$177/sqft
$-- HOA
What's special
Paved drivewayMetal roofPecan treesBonus roomHardwood vinyl carpet flooringWasher and dryer includedCovered back deck
- 9 days |
- 61 |
- 2 |
Likely to sell faster than
Zillow last checked: 8 hours ago
Listing updated: January 16, 2026 at 01:05pm
Listing Provided by:
Sonya DeForge 731-925-4433,
Weichert, Realtors - Crunk Real Estate 731-925-4433
Source: RealTracs MLS as distributed by MLS GRID,MLS#: 3098324
Tour with a local agent
Facts & features
Interior
Bedrooms & bathrooms
- Bedrooms: 3
- Bathrooms: 1
- Full bathrooms: 1
Bedroom 1
- Area: 144 Square Feet
- Dimensions: 12x12
Bedroom 2
- Area: 144 Square Feet
- Dimensions: 12x12
Living room
- Area: 225 Square Feet
- Dimensions: 15x15
Heating
- Natural Gas, Electric
Cooling
- Wall/Window Unit(s), Ceiling Fan(s)
Appliances
- Included: Refrigerator, Dryer, Washer, Range, Oven
Features
- Pantry
- Flooring: Carpet, Wood, Laminate, Vinyl
- Basement: Other
Interior area
- Total structure area: 1,189
- Total interior livable area: 1,189 sqft
Property
Parking
- Total spaces: 1
- Parking features: Attached, Parking Pad
- Carport spaces: 1
- Has uncovered spaces: Yes
Features
- Levels: Three Or More
- Stories: 1
- Patio & porch: Deck
Lot
- Size: 1.5 Acres
- Dimensions: 1.5 +/- acres
Details
- Parcel number: 085F A 00400 000
- Special conditions: Standard
Construction
Type & style
- Home type: SingleFamily
- Architectural style: Ranch
- Property subtype: Single Family Residence, Residential
Materials
- Roof: Other
Condition
- New construction: No
- Year built: 1970
Utilities & green energy
- Sewer: Septic Tank
- Water: Public
- Utilities for property: Electricity Available, Natural Gas Available, Water Available
Community & HOA
Community
- Subdivision: None
HOA
- Has HOA: No
Location
- Region: Crump
Financial & listing details
- Price per square foot: $177/sqft
- Tax assessed value: $139,100
- Annual tax amount: $609
- Date on market: 1/16/2026
- Electric utility on property: Yes
Estimated market value
Not available
Estimated sales range
Not available
Not available
Price history
Price history
| Date | Event | Price |
|---|---|---|
| 8/8/2025 | Price change | $210,000-8.3%$177/sqft |
Source: | ||
| 7/17/2025 | Listed for sale | $229,000$193/sqft |
Source: | ||
| 7/12/2025 | Listing removed | $229,000$193/sqft |
Source: | ||
| 10/21/2024 | Price change | $229,000-8%$193/sqft |
Source: | ||
| 7/11/2024 | Listed for sale | $249,000+522.5%$209/sqft |
Source: | ||
Public tax history
Public tax history
| Year | Property taxes | Tax assessment |
|---|---|---|
| 2024 | $609 | $34,775 |
| 2023 | $609 +52.7% | $34,775 +79.7% |
| 2022 | $399 | $19,350 |
Find assessor info on the county website
BuyAbility℠ payment
Est. payment
$1,161/mo
Principal & interest
$1012
Property taxes
$75
Home insurance
$74
Climate risks
Neighborhood: 38327
Nearby schools
GreatSchools rating
- 4/10West Hardin Elementary SchoolGrades: PK-5Distance: 2.3 mi
- 5/10Hardin County Middle SchoolGrades: 6-8Distance: 3.9 mi
- 5/10Hardin County High SchoolGrades: 9-12Distance: 4.2 mi
